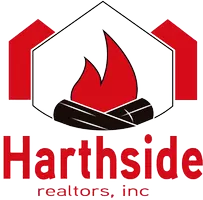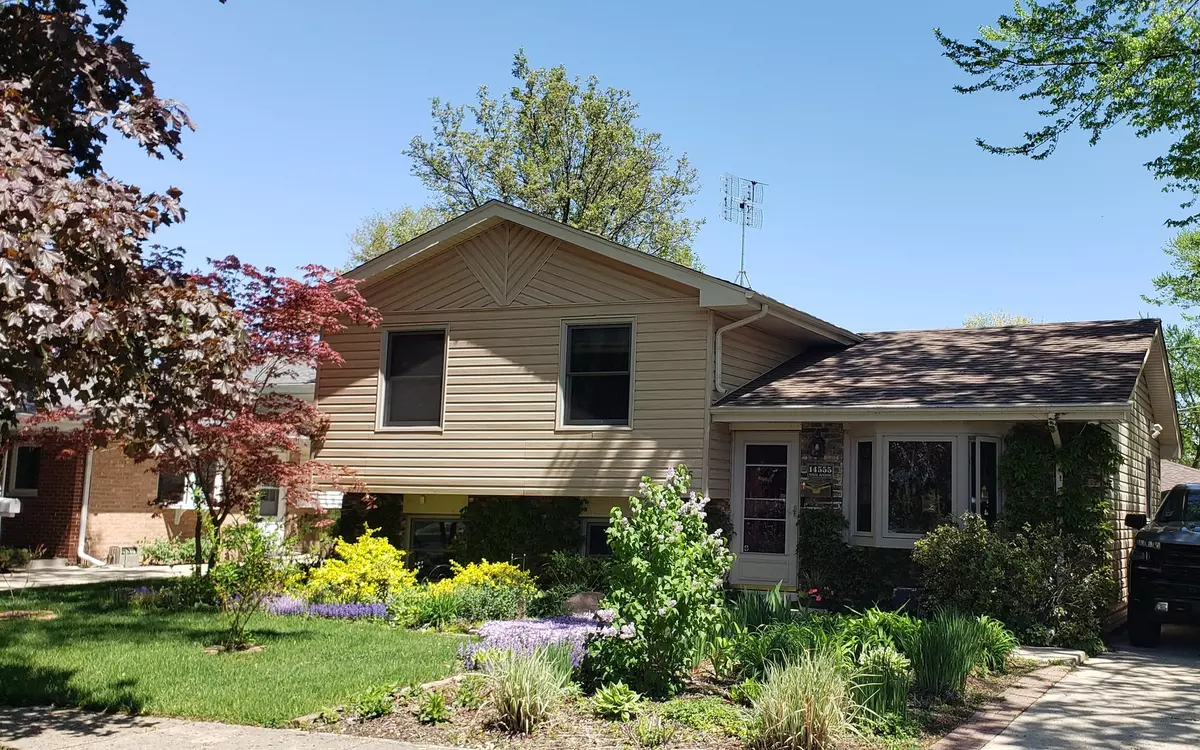$258,500
$274,900
6.0%For more information regarding the value of a property, please contact us for a free consultation.
3 Beds
2 Baths
6,795 Sqft Lot
SOLD DATE : 06/29/2021
Key Details
Sold Price $258,500
Property Type Single Family Home
Sub Type Detached Single
Listing Status Sold
Purchase Type For Sale
Subdivision Bremen Heights
MLS Listing ID 11078714
Sold Date 06/29/21
Style Tri-Level
Bedrooms 3
Full Baths 2
Year Built 1975
Annual Tax Amount $4,172
Tax Year 2019
Lot Size 6,795 Sqft
Lot Dimensions 50 X 135
Property Description
Jaw Dropping! That is the term that will come to mind with every turn in this stunning home! Located at the end of the dead end street, and next to Natalie Creek, the home gives you a sense of tranquility from the first view. Once you enter the front door, you will be on Optical Overload! The Living Room contains custom hickory flooring, crown molding, and a bay window for extra light. The Kitchen will amaze you with its skylight, heated flooring, custom European Walnut built in table, the granite counter tops, stainless steel appliances, farm sink, coffee bar area, cabinets with slider drawers, and another bay window overlooking the beautiful backyard. Before you go upstairs, take time to appreciate the solid barn doors. The upstairs also is accented with the same custom Hickory hardwood flooring. The third bedroom features a custom built Murphy Bed, that also converts into a desk for daytime use. The main bath features an unbelievable combination of skylight, custom shower with rain head shower and heated flooring!.The lower level Family Room is currently used as the Master Bedroom. And you can see why, when you experience the lower level bath, with the steam shower and custom cabinets and flooring. But that is not the end of this amazing home! We offer both a She Shed that is heated and has full electricity, the garage is an amazing Man Cave, second to none! It features heat and air conditioning, wired for sound and cable, along with internet service and security! Truly a one of a kind home.
Location
State IL
County Cook
Area Midlothian
Rooms
Basement None
Interior
Heating Natural Gas, Forced Air
Cooling Central Air
Equipment TV-Cable, CO Detectors, Ceiling Fan(s), Sump Pump
Fireplace N
Appliance Range, Microwave, Dishwasher, Refrigerator, Washer, Dryer
Exterior
Exterior Feature Patio, Stamped Concrete Patio, Workshop
Garage Detached
Garage Spaces 2.5
Waterfront false
Roof Type Asphalt
Building
Sewer Public Sewer
Water Lake Michigan
New Construction false
Schools
Elementary Schools Kolmar Elementary School
Middle Schools Kolmar Elementary School
School District 143 , 143, 228
Others
HOA Fee Include None
Ownership Fee Simple
Special Listing Condition None
Read Less Info
Want to know what your home might be worth? Contact us for a FREE valuation!

Our team is ready to help you sell your home for the highest possible price ASAP

© 2024 Listings courtesy of MRED as distributed by MLS GRID. All Rights Reserved.
Bought with Mary Tracy • Harthside Realtors, Inc.
GET MORE INFORMATION

Broker-Owner | Lic# 471005412






