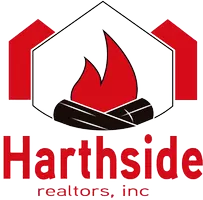$590,000
$599,000
1.5%For more information regarding the value of a property, please contact us for a free consultation.
4 Beds
3.5 Baths
3,404 SqFt
SOLD DATE : 04/10/2024
Key Details
Sold Price $590,000
Property Type Single Family Home
Sub Type Detached Single
Listing Status Sold
Purchase Type For Sale
Square Footage 3,404 sqft
Price per Sqft $173
Subdivision Arbor Vista
MLS Listing ID 11964667
Sold Date 04/10/24
Style Colonial
Bedrooms 4
Full Baths 3
Half Baths 1
Year Built 1976
Annual Tax Amount $14,433
Tax Year 2022
Lot Size 0.981 Acres
Lot Dimensions 131 X 73 X 192 X 285 X 90 X 92
Property Sub-Type Detached Single
Property Description
Introducing this beautiful 4 bed, 3 1/2 bath home located on a corner lot in the desirable Arbor Vista neighborhood. Step inside the foyer and be greeted by the warmth and charm of this well-maintained home. The main level showcases hardwood floors and has 2 brick fireplaces, perfect for those chilly evenings. Convenience meets functionality with the large first floor laundry room, complete with additional fridge, folding table and utility sink. Imagine the ease of laundry day in this well-designed space. The home has not just one, but 2 primary bedrooms on the second floor. Each features updated en suite baths and plenty of closet space. The finished basement offers ample storage, workspace, and a rec area with a Franklin stove. As you make your way outside the home you will be delighted to discover a screened-in porch overlooking the backyard oasis. Relax, unwind and have some fun on those hot summer days in the inground pool. Some updates of the home include furnace (2018), AC (2023), water heater (2020), kitchen appliances (2018), windows minus the master bedroom and family room (2017), pool liner and pool heater (2019). No matter what the time of year, this is a great house to make your home!
Location
State IL
County Lake
Area Gages Lake / Grayslake / Hainesville / Third Lake
Rooms
Basement Finished, Full
Interior
Interior Features Cathedral Ceiling(s), Wet Bar, Walk-In Closet(s), Open Floorplan
Heating Natural Gas, Forced Air
Cooling Central Air
Flooring Hardwood, Carpet
Fireplaces Number 3
Fireplaces Type Wood Burning Stove, Attached Fireplace Doors/Screen, Gas Log, Gas Starter
Equipment TV-Cable, Ceiling Fan(s), Sump Pump
Fireplace Y
Appliance Double Oven, Microwave, Dishwasher, Refrigerator, Washer, Dryer, Disposal, Humidifier
Laundry Main Level, Sink
Exterior
Exterior Feature Fire Pit
Garage Spaces 2.0
Community Features Street Paved
Roof Type Asphalt
Building
Lot Description Corner Lot, Irregular Lot, Landscaped
Building Description Brick,Cedar, No
Sewer Public Sewer, Storm Sewer
Water Lake Michigan
Level or Stories 2 Stories
Structure Type Brick,Cedar
New Construction false
Schools
Elementary Schools Woodland Elementary School
Middle Schools Woodland Middle School
High Schools Warren Township High School
School District 50 , 50, 121
Others
HOA Fee Include Other
Ownership Fee Simple
Special Listing Condition None
Read Less Info
Want to know what your home might be worth? Contact us for a FREE valuation!

Our team is ready to help you sell your home for the highest possible price ASAP

© 2025 Listings courtesy of MRED as distributed by MLS GRID. All Rights Reserved.
Bought with Andrea Lee Sullivan of Keller Williams North Shore West
GET MORE INFORMATION

Broker-Owner | Lic# 471005412






