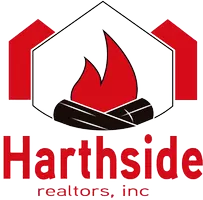$210,000
$220,000
4.5%For more information regarding the value of a property, please contact us for a free consultation.
2 Beds
2 Baths
1,332 SqFt
SOLD DATE : 11/12/2024
Key Details
Sold Price $210,000
Property Type Multi-Family
Sub Type Quad-Ranch
Listing Status Sold
Purchase Type For Sale
Square Footage 1,332 sqft
Price per Sqft $157
Subdivision Carillon At Heatherstone
MLS Listing ID 12162961
Sold Date 11/12/24
Bedrooms 2
Full Baths 2
HOA Fees $290/mo
Rental Info No
Year Built 2003
Annual Tax Amount $4,979
Tax Year 2023
Lot Dimensions COMMON
Property Description
SENSIBLE SATISFYING SHANNON~Welcome Home to 13129 W Shannon Drive in the vibrant 55+ Carillon at Heatherstone community! This bright and welcoming 2-bedroom, 2-bathroom ranch quad townhome offers a cozy, homey feel with exceedingly well-maintained interiors. The kitchen boasts new white appliances, and the home's neutral color palette ensures a smooth move-in experience. Enjoy outdoor living with a charming front porch and a sunny south-facing patio that invites natural light indoors. Among the thoughtful upgrades are stylish built-in cabinets, garage outlets and additional exterior lighting. With the exception of refreshing the flooring, this home is truly move-in ready. The friendly, maintenance-free community features top-notch amenities, including a pool, tennis courts, and exercise room for your active lifestyle. Recent updates include a new roof (2021) and exterior painting (2024). Plus, there are no move-in fees!
Location
State IL
County Lake
Area Beach Park
Rooms
Basement None
Interior
Interior Features First Floor Bedroom, First Floor Laundry, First Floor Full Bath, Laundry Hook-Up in Unit, Storage, Built-in Features
Heating Natural Gas
Cooling Central Air
Fireplaces Number 1
Fireplaces Type Gas Log
Fireplace Y
Appliance Range, Microwave, Dishwasher, Refrigerator, Washer, Dryer, Disposal
Laundry In Unit
Exterior
Exterior Feature Patio
Garage Attached
Garage Spaces 2.0
Amenities Available Exercise Room, Pool, Tennis Court(s)
Waterfront false
Roof Type Asphalt
Building
Lot Description Common Grounds
Story 1
Sewer Public Sewer
Water Public
New Construction false
Schools
Elementary Schools Oak Crest School
Middle Schools Beach Park Middle School
High Schools Zion-Benton Twnshp Hi School
School District 3 , 3, 126
Others
HOA Fee Include Insurance,Clubhouse,Exercise Facilities,Pool,Exterior Maintenance,Lawn Care,Snow Removal
Ownership Condo
Special Listing Condition Home Warranty
Pets Description Cats OK, Dogs OK
Read Less Info
Want to know what your home might be worth? Contact us for a FREE valuation!

Our team is ready to help you sell your home for the highest possible price ASAP

© 2024 Listings courtesy of MRED as distributed by MLS GRID. All Rights Reserved.
Bought with Lori Mattice • RE/MAX Showcase
GET MORE INFORMATION

Broker-Owner | Lic# 471005412






