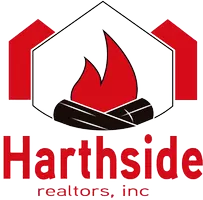$975,000
$925,000
5.4%For more information regarding the value of a property, please contact us for a free consultation.
4 Beds
3.5 Baths
3,148 SqFt
SOLD DATE : 07/02/2025
Key Details
Sold Price $975,000
Property Type Single Family Home
Sub Type Detached Single
Listing Status Sold
Purchase Type For Sale
Square Footage 3,148 sqft
Price per Sqft $309
Subdivision Pembroke Commons
MLS Listing ID 12363934
Sold Date 07/02/25
Bedrooms 4
Full Baths 3
Half Baths 1
Year Built 1981
Annual Tax Amount $11,622
Tax Year 2023
Lot Size 10,018 Sqft
Lot Dimensions 80 X 120 X 80 X 130
Property Sub-Type Detached Single
Property Description
Located on a picturesque cul de sac in the heart of desirable Pembroke Commons, this move-in ready home has it all! The main floor was remodeled in 2024 with a stunning white kitchen with custom soft close cabinetry, Quartz counters, NEW SS appliances including a GE Profile Double Oven with WiFi Connect and 5 Burner Induction Cooktop with separate downdraft, coffee bar with Newair Beverage Refrigerator, peninsula island with seating that opens to the family room with gas fireplace, reconfigured mudroom with custom built-ins and convenient first floor laundry, reimagined office (formerly the dining room) with French Doors and 2 closets, all new powder room, additional hardwood for a seamless flow, dining room with on trend lighting, cordless top down/bottom up window shades, and more. Upstairs, all 4 bedrooms have hardwood flooring and overhead fixtures. The expansive primary bedroom has an en suite bathroom, walk-in closet and attached flex room - great for additional closet space, nursery, office or more! The secondary bedrooms share a hall bathroom - one of them bedrooms has its own access to the shared bathroom with an additional sink/vanity. The basement is light and bright with lookout windows, newer carpet in 2020, a full bathroom, plenty of space for entertaining, recreation and ample storage. The new Trex Deck overlooks the incredible, fenced backyard - the current owners added 2 new sides and 2 gates on each side of the home. Additional updates include: Front Paver Steps & Walkway, Driveway, Furnace, AC, Attic Insulation, Anderson Windows (all except 1 in garage and 3 in basement), Anderson Front Door & Back Door, Sump Pump & Battery Backup, WiFi Garage Opener. Close proximity to Pembroke Commons Park, shopping, trails, and Downtown Naperville. Highly Acclaimed District 203 Schools: Highlands, Kennedy, Naperville North. This one won't last!
Location
State IL
County Dupage
Area Naperville
Rooms
Basement Partially Finished, Partial
Interior
Heating Natural Gas
Cooling Central Air
Fireplaces Number 1
Fireplaces Type Gas Log, Gas Starter
Equipment Ceiling Fan(s), Sump Pump, Backup Sump Pump;, Radon Mitigation System
Fireplace Y
Appliance Double Oven, Microwave, Dishwasher, Refrigerator, Washer, Dryer, Stainless Steel Appliance(s), Wine Refrigerator, Cooktop, Down Draft, Electric Cooktop, Humidifier
Laundry In Unit
Exterior
Garage Spaces 2.0
Building
Lot Description Cul-De-Sac
Building Description Vinyl Siding, No
Sewer Public Sewer
Water Public
Level or Stories 2 Stories
Structure Type Vinyl Siding
New Construction false
Schools
Elementary Schools Highlands Elementary School
Middle Schools Kennedy Junior High School
High Schools Naperville North High School
School District 203 , 203, 203
Others
HOA Fee Include None
Ownership Fee Simple
Special Listing Condition Corporate Relo
Read Less Info
Want to know what your home might be worth? Contact us for a FREE valuation!

Our team is ready to help you sell your home for the highest possible price ASAP

© 2025 Listings courtesy of MRED as distributed by MLS GRID. All Rights Reserved.
Bought with Jennifer Drohan • Keller Williams Infinity
GET MORE INFORMATION
Broker-Owner | Lic# 471005412






