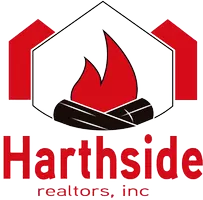
4 Beds
4.5 Baths
5,853 SqFt
4 Beds
4.5 Baths
5,853 SqFt
Key Details
Property Type Single Family Home
Sub Type Detached Single
Listing Status Active
Purchase Type For Sale
Square Footage 5,853 sqft
Price per Sqft $170
Subdivision Highland Woods
MLS Listing ID 12501615
Style Traditional
Bedrooms 4
Full Baths 4
Half Baths 1
HOA Fees $105/mo
Year Built 2007
Annual Tax Amount $20,209
Tax Year 2024
Lot Size 0.310 Acres
Lot Dimensions 109.7X125.8X107X125.9
Property Sub-Type Detached Single
Property Description
Location
State IL
County Kane
Area Elgin
Rooms
Basement Finished, Egress Window, Rec/Family Area, Storage Space, Full
Interior
Interior Features Vaulted Ceiling(s), Wet Bar, 1st Floor Full Bath, Walk-In Closet(s), Bookcases, Beamed Ceilings, Open Floorplan, Granite Counters, Separate Dining Room, Paneling, Pantry
Heating Natural Gas, Forced Air
Cooling Central Air
Flooring Hardwood, Carpet
Fireplaces Number 4
Fireplaces Type Wood Burning, Electric, Gas Log, Gas Starter
Fireplace Y
Appliance Double Oven, Range, Microwave, Dishwasher, Refrigerator, Bar Fridge, Freezer, Washer, Dryer, Wine Refrigerator
Laundry Upper Level, In Unit, Sink
Exterior
Exterior Feature Lighting
Garage Spaces 3.0
Community Features Clubhouse, Park, Pool, Tennis Court(s), Lake, Curbs, Sidewalks, Street Lights, Street Paved
Waterfront Description Pond,Waterfront
Roof Type Asphalt
Building
Lot Description Mature Trees, Views
Dwelling Type Detached Single
Building Description Brick,Cedar,Stone, No
Sewer Public Sewer
Water Public
Level or Stories 2 Stories
Structure Type Brick,Cedar,Stone
New Construction false
Schools
Elementary Schools Country Trails Elementary School
Middle Schools Prairie Knolls Middle School
High Schools Central High School
School District 301 , 301, 301
Others
HOA Fee Include Insurance,Clubhouse,Pool
Ownership Fee Simple w/ HO Assn.
Special Listing Condition None

GET MORE INFORMATION

Broker-Owner | Lic# 471005412






