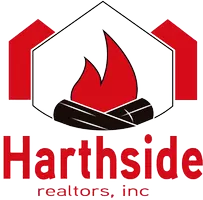$331,500
$339,900
2.5%For more information regarding the value of a property, please contact us for a free consultation.
4 Beds
3 Baths
2,804 SqFt
SOLD DATE : 12/03/2021
Key Details
Sold Price $331,500
Property Type Single Family Home
Sub Type Detached Single
Listing Status Sold
Purchase Type For Sale
Square Footage 2,804 sqft
Price per Sqft $118
Subdivision Potters
MLS Listing ID 11242955
Sold Date 12/03/21
Style Ranch
Bedrooms 4
Full Baths 3
Year Built 1991
Annual Tax Amount $5,164
Tax Year 2020
Lot Size 1.030 Acres
Lot Dimensions 162X289X148X292
Property Sub-Type Detached Single
Property Description
THIS SPACIOUS 4 BEDROOM RANCH HOME BACKS UP TO WOODS FOR PRIVATE YARD AND HAS A 5 CAR HEATED GARAGE (1460 sq ft) ON OVER 1 ACRE. HOME OFFERS 3-4 BDRMS-4TH IN BSMT. (DINING RM BEING USED AS 5TH BEDROOM WITH EASY CONVERT BACK TO DINING OR DEN). MASTER BATH W\JACUZZI TUB AND SEPARATE SHOWER. GREAT ROOM WITH TRAY CEILINGS AND WOOD BURNING STONE FIREPLACE WITH GAS STARTER. ALL NEW ITEMS IN LAST YEAR: ALL NEW FLORING, NEW LIGHTS THRU-OUT, WHOLE HOUSE FILTRATION SYSTEN WITH CHARCOAL FILTER AND WATER SOFTNER, NEW STAINLESS STEEL APPLIANCES IN KITCHEN THAT WAS REDONE WITH STONE COUNTER TOPS, NEW HARDWARE AND STAINED CABINETS, FAUX WOOD BLINDS THR-OUT, NEW WATER HEATER, AND NEW AIR CONDITIONER. HUGE BACK YARD HAS LARGE DECK & ABOVE GROUND POOL. JOHN DEERE LAWN MOWER STAYS WITH HOME.
Location
State IL
County La Salle
Area Sheridan
Rooms
Basement Full
Interior
Interior Features Bar-Wet, First Floor Bedroom
Heating Natural Gas, Forced Air
Cooling Central Air
Fireplaces Number 1
Fireplaces Type Gas Starter
Equipment Humidifier, Water-Softener Owned, Sump Pump
Fireplace Y
Appliance Range, Microwave, Dishwasher, Refrigerator
Laundry Gas Dryer Hookup, In Unit
Exterior
Exterior Feature Deck, Porch, Above Ground Pool, Storms/Screens
Parking Features Attached
Garage Spaces 5.0
Community Features Street Paved
Roof Type Asphalt
Building
Lot Description Wooded, Mature Trees, Backs to Trees/Woods
Sewer Septic-Private
Water Private Well
New Construction false
Schools
Elementary Schools Lynn G Haskin Elementary School
Middle Schools Sandwich Middle School
High Schools Sandwich Community High School
School District 430 , 430, 430
Others
HOA Fee Include None
Ownership Fee Simple
Special Listing Condition None
Read Less Info
Want to know what your home might be worth? Contact us for a FREE valuation!

Our team is ready to help you sell your home for the highest possible price ASAP

© 2025 Listings courtesy of MRED as distributed by MLS GRID. All Rights Reserved.
Bought with Chris McGary • iHome Real Estate
GET MORE INFORMATION
Broker-Owner | Lic# 471005412






