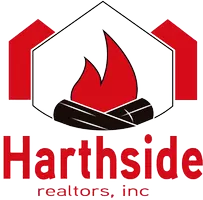$250,000
$244,900
2.1%For more information regarding the value of a property, please contact us for a free consultation.
3 Beds
2 Baths
SOLD DATE : 05/17/2021
Key Details
Sold Price $250,000
Property Type Single Family Home
Sub Type Detached Single
Listing Status Sold
Purchase Type For Sale
Subdivision Jolly Homes
MLS Listing ID 11027444
Sold Date 05/17/21
Style Tri-Level
Bedrooms 3
Full Baths 2
Year Built 1977
Annual Tax Amount $2,562
Tax Year 2019
Lot Dimensions 59 X 108
Property Sub-Type Detached Single
Property Description
One word....STUNNING! That is the word that will come to mind as you walk into every single room of this Jolly Homes split-level. As you pull up for your showing, you will first notice the new concrete driveway and sidewalk, along with the privacy vinyl fencing and gate. The first view of the interior will be the Living Room with its wonderful hardwood flooring, recessed lighting and neutral colors. Looking to your left will be the open window to the unbelievable Kitchen! You will be amazed with the custom Hickory cabinets with spacious tile counter tops. Look for the roll out drawers in the cabinets by the additional built in cabinetry, with its own recesses accent lighting. Next we go upstairs to view the three beautiful bedrooms, all with hardwood flooring, recessed lighting and ceiling fans. The full bath has a tandem door to the master bedroom. The cabinetry here is also hickory with a waterfall faucet feature and custom glass bowl. And we aren't done yet! Let's go down to the lower level that features a large Family Room with its custom built wet bar, additional recessed lighting and custom tile floor. The second full bath has also been remodeled as well! For your piece of mind, the roof was replaced in March of 2021 and the home also features a Generac generator to cover you in emergencies! Located within walking distance of Central Park grade school, Bremen High School, Roesner Park, and the Metra line, makes this home a commuters dream home! Like we said, one word...STUNNING!
Location
State IL
County Cook
Area Midlothian
Rooms
Basement None
Interior
Interior Features Bar-Wet, Hardwood Floors, Drapes/Blinds
Heating Natural Gas, Forced Air
Cooling Central Air
Equipment Humidifier, TV-Cable, CO Detectors, Ceiling Fan(s), Sump Pump, Generator
Fireplace N
Appliance Range, Microwave, Dishwasher, Refrigerator, Washer, Dryer, Disposal, Stainless Steel Appliance(s), Built-In Oven, Gas Cooktop
Laundry Gas Dryer Hookup, In Unit
Exterior
Exterior Feature Patio
Parking Features Detached
Garage Spaces 2.5
Roof Type Asphalt
Building
Lot Description Fenced Yard
Sewer Public Sewer
Water Lake Michigan
Level or Stories Split Level
New Construction false
Schools
Elementary Schools Central Park Elementary School
Middle Schools Central Park Elementary School
High Schools Bremen High School
School District 143 , 143, 228
Others
HOA Fee Include None
Ownership Fee Simple
Special Listing Condition None
Read Less Info
Want to know what your home might be worth? Contact us for a FREE valuation!

Our team is ready to help you sell your home for the highest possible price ASAP

© 2025 Listings courtesy of MRED as distributed by MLS GRID. All Rights Reserved.
Bought with Jesus Delgado • Su Familia Real Estate Inc
GET MORE INFORMATION
Broker-Owner | Lic# 471005412






