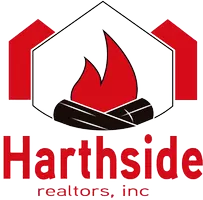$265,000
$259,900
2.0%For more information regarding the value of a property, please contact us for a free consultation.
3 Beds
2 Baths
8,799 Sqft Lot
SOLD DATE : 06/30/2021
Key Details
Sold Price $265,000
Property Type Single Family Home
Sub Type Detached Single
Listing Status Sold
Purchase Type For Sale
MLS Listing ID 11093531
Sold Date 06/30/21
Style Bungalow
Bedrooms 3
Full Baths 2
Year Built 1970
Annual Tax Amount $1,415
Tax Year 2019
Lot Size 8,799 Sqft
Lot Dimensions 80 X 111
Property Sub-Type Detached Single
Property Description
This home has been in the family for decades and is now available for the next family to take it over and make it their own. This model is one of the larger raised ranches, also known as a mid-level within the community. The first thing you will notice upon arrival is the wonderful curb appeal. Located on the corner, the lot is lushly landscaped and the home features newer siding, roofing and windows. The attached 2.5 car garage is a huge addition, as many homes in this area of Oak Forest only offer once car attached garages. When you enter the foyer, you will be greeted with the openness of the home and gives you the opportunity to see both the upper and lower levels at the same time. As we go upstairs, you will be greeted by the beautiful, blond oak flooring throughout the entire main level. The natural light pouring in from all angles emphasize the floor plan. The Kitchen has a new sliding door with enclosed blinds that lead to the large backyard deck. The three bedrooms on the main level also offer the blond hardwood flooring. Currently the third bedroom closet is fitted for a stackable washer and dryer, eliminating the need to go downstairs for doing the laundry. The Lower level features a massive Family Room with a gas fireplace and plenty of room to add a bar area. There is a back room that was used by the previous owner as a Hobby Room, but it can be easily converted into a fourth bedroom, perfect for related living. The second full bath is located next to this room to make it even easier for the family. Priced to sell, the Estate is preferring Conventional Financing and and AS-IS Rider to be attached if possible.
Location
State IL
County Cook
Area Oak Forest
Rooms
Basement Full
Interior
Heating Natural Gas, Forced Air
Cooling Central Air
Fireplaces Number 1
Fireplaces Type Gas Log, Gas Starter
Fireplace Y
Appliance Range, Dishwasher, Refrigerator, Washer, Dryer
Exterior
Parking Features Attached
Garage Spaces 2.5
Roof Type Asphalt
Building
Sewer Public Sewer
Water Lake Michigan
New Construction false
Schools
Elementary Schools Lee R Foster Elementary School
Middle Schools Hille Middle School
High Schools Oak Forest High School
School District 142 , 142, 228
Others
HOA Fee Include None
Ownership Fee Simple
Special Listing Condition None
Read Less Info
Want to know what your home might be worth? Contact us for a FREE valuation!

Our team is ready to help you sell your home for the highest possible price ASAP

© 2025 Listings courtesy of MRED as distributed by MLS GRID. All Rights Reserved.
Bought with Lenny Feil • Harthside Realtors, Inc.
GET MORE INFORMATION
Broker-Owner | Lic# 471005412

