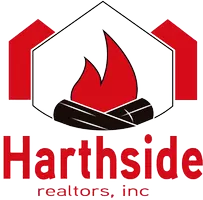$625,000
$639,900
2.3%For more information regarding the value of a property, please contact us for a free consultation.
3 Beds
3.5 Baths
3,200 SqFt
SOLD DATE : 12/09/2022
Key Details
Sold Price $625,000
Property Type Single Family Home
Sub Type Detached Single
Listing Status Sold
Purchase Type For Sale
Square Footage 3,200 sqft
Price per Sqft $195
Subdivision West Pointe Estates
MLS Listing ID 11658193
Sold Date 12/09/22
Style Other
Bedrooms 3
Full Baths 3
Half Baths 1
HOA Fees $10/ann
Year Built 1990
Annual Tax Amount $12,618
Tax Year 2021
Lot Size 10,467 Sqft
Lot Dimensions 75X149
Property Sub-Type Detached Single
Property Description
Truly amazing custom, all brick, two-story home with a fabulous location*Located near the end of a Semi-private cul-du-sac street in the sought after West Pointe Estates Sub-Division*Backs to Leslie Park with beautiful views of the pond*enter this pristine home through the gated courtyard into the very spacious two-story foyer with magnificent views of the wide open floor-plan*Custom kitchen with hardwood flooring, high end stainless steel appliances, granite counters, pantry, spacious table space with views of magnificent yard and open to the family room*Family room features vaulted ceilings, floor to ceiling windows, hardwood flooring, built-in surround sound system, and a brick woodburning fireplace with a gas starter*Huge formal living room with walk-in bay window and hardwood flooring*Formal dining room with crown molding, chair rail, tray ceiling and hardwood flooring*First floor bedroom with floor to ceiling windows, tray ceiling, his and hers walk-in closets with custom closet organizers, private luxury bathroom with granite counter double vanity, lowered make-up counter, oversized tile shower with rain shower head, whirlpool tub and plantation shutters*Other interior features of this home include a second floor catwalk style hallway which leads to the other bedrooms and full bathroom and overlooks the grand foyer and family room*Finished basement with a full bathroom*First floor laundry and mudroom*Luxury half bath on the main level*Central vacuum*Escape to the beautiful and professionally landscaped, fully fenced yard with a concrete patio and paver knee wall that overlooks the open grassy area and pond with fountain of Leslie Park*Sprinkler System*Close to everything that Bloomingdale offers: dining, shopping, entertainment, golf, Indian Lakes, Stratford Square, Downtown Bloomingdale, Highways, fabulous schools and much more*A must see...make an appointment today*
Location
State IL
County Du Page
Area Bloomingdale
Rooms
Basement Full
Interior
Interior Features Vaulted/Cathedral Ceilings, Hardwood Floors, First Floor Bedroom, In-Law Arrangement, First Floor Laundry, First Floor Full Bath, Walk-In Closet(s), Ceilings - 9 Foot, Open Floorplan, Special Millwork, Some Window Treatmnt, Granite Counters, Pantry
Heating Natural Gas, Forced Air
Cooling Central Air
Fireplaces Number 1
Fireplaces Type Wood Burning, Gas Starter
Equipment Humidifier, Central Vacuum, TV-Cable, Security System, Intercom, CO Detectors, Ceiling Fan(s), Sump Pump, Sprinkler-Lawn, Air Purifier, Multiple Water Heaters
Fireplace Y
Appliance Double Oven, Microwave, Dishwasher, High End Refrigerator, Washer, Dryer, Disposal, Stainless Steel Appliance(s), Cooktop, Down Draft, Gas Cooktop, Intercom, Wall Oven
Laundry Gas Dryer Hookup, In Unit, Sink, None
Exterior
Exterior Feature Patio
Parking Features Attached
Garage Spaces 2.0
Community Features Park, Lake, Curbs, Sidewalks, Street Lights, Street Paved
Roof Type Asphalt
Building
Lot Description Fenced Yard, Pond(s), Water View, Backs to Open Grnd
Sewer Sewer-Storm
Water Lake Michigan
Level or Stories 2 Stories
New Construction false
Schools
Elementary Schools Erickson Elementary School
Middle Schools Westfield Middle School
High Schools Lake Park High School
School District 13 , 13, 108
Others
HOA Fee Include Other
Ownership Fee Simple
Special Listing Condition None
Read Less Info
Want to know what your home might be worth? Contact us for a FREE valuation!

Our team is ready to help you sell your home for the highest possible price ASAP

© 2025 Listings courtesy of MRED as distributed by MLS GRID. All Rights Reserved.
Bought with Branka Poplonski of Century 21 Affiliated
GET MORE INFORMATION

Broker-Owner | Lic# 471005412






