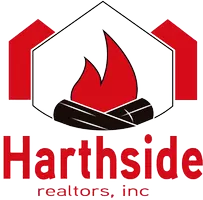$1,665,000
$1,749,000
4.8%For more information regarding the value of a property, please contact us for a free consultation.
5 Beds
4.5 Baths
5,002 SqFt
SOLD DATE : 08/01/2023
Key Details
Sold Price $1,665,000
Property Type Single Family Home
Sub Type Detached Single
Listing Status Sold
Purchase Type For Sale
Square Footage 5,002 sqft
Price per Sqft $332
Subdivision Old Elm Estates
MLS Listing ID 11758183
Sold Date 08/01/23
Style Traditional
Bedrooms 5
Full Baths 4
Half Baths 1
Year Built 1991
Annual Tax Amount $21,601
Tax Year 2021
Lot Size 1.210 Acres
Lot Dimensions 276 X 209 X 211 X 195
Property Sub-Type Detached Single
Property Description
Striking French Provincial set high on 1.2 gorgeous acres, only steps to Northcrof Park. The interior of this home is as impressive as its curb appeal and offers sun filled rooms, high ceilings, gleaming hardwood and marble floors, beautiful built-ins and moldings. The first floor boasts a stunning open foyer leading to a gorgeous living room with fireplace, a private library with handsome built-ins and coffered ceiling, and a large formal dining room with a lovely chandelier. The kitchen is a chef's delight with high-end appliances, spacious center island and ample cabinet and prep space. A separate breakfast room flows easily to a spacious family room, bright and airy with floor to ceiling windows, custom built-ins, small wet bar and a two-sided fireplace shared with a beautiful sun room with walls of glass overlooking the tranquil back yard. The second level features a cozy loft with built in bookcases, a spacious primary suite with sitting room, a marble bath with Jacuzzi tub, separate shower and WC, double vanities and a huge walk-in closet. There are three additional family bedrooms and two pretty baths (jack-and-jill and en-suite), and front and back staircases. An inviting full finished English basement offers natural light and additional family and entertaining space with large rec/ game room, wet bar, exercise room, full bath and an optional 5th bedroom or office. Ample storage. Other highlights include a stucco exterior, cedar shake roof (2019), beautifully landscaped fenced lot with sprinkler system and charming fountain, 3-car garage. Great location, with easy access to shopping, schools, Northcroft park, the Grove nature preserve, bike path and major highways.
Location
State IL
County Lake
Area Lake Forest
Rooms
Basement Finished, Full, Walk-Out Access
Interior
Interior Features Cathedral Ceiling(s), Wet Bar
Heating Natural Gas, Forced Air
Cooling Central Air, Zoned
Flooring Hardwood
Fireplaces Number 4
Fireplaces Type Double Sided
Equipment Central Vacuum, Security System, Intercom, CO Detectors, Ceiling Fan(s), Sump Pump, Sprinkler-Lawn
Fireplace Y
Appliance Double Oven, Microwave, Dishwasher, Refrigerator, Washer, Dryer, Disposal, Cooktop, Oven, Humidifier
Laundry Main Level
Exterior
Exterior Feature Dog Run
Garage Spaces 3.0
Community Features Park, Tennis Court(s)
Roof Type Shake
Building
Lot Description Corner Lot
Building Description Stucco, No
Sewer Public Sewer
Water Public
Level or Stories 2 Stories
Structure Type Stucco
New Construction false
Schools
Elementary Schools Cherokee Elementary School
Middle Schools Deer Path Middle School
High Schools Lake Forest High School
School District 67 , 67, 115
Others
HOA Fee Include None
Ownership Fee Simple
Special Listing Condition List Broker Must Accompany
Read Less Info
Want to know what your home might be worth? Contact us for a FREE valuation!

Our team is ready to help you sell your home for the highest possible price ASAP

© 2025 Listings courtesy of MRED as distributed by MLS GRID. All Rights Reserved.
Bought with Ayushi Kukreja • @properties Christie's International Real Estate
GET MORE INFORMATION
Broker-Owner | Lic# 471005412






