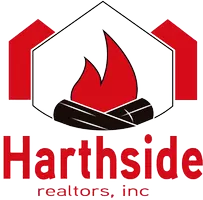$625,000
$650,000
3.8%For more information regarding the value of a property, please contact us for a free consultation.
4 Beds
3 Baths
4,954 SqFt
SOLD DATE : 09/14/2023
Key Details
Sold Price $625,000
Property Type Single Family Home
Sub Type Detached Single
Listing Status Sold
Purchase Type For Sale
Square Footage 4,954 sqft
Price per Sqft $126
Subdivision Lochanora
MLS Listing ID 11826342
Sold Date 09/14/23
Style Traditional
Bedrooms 4
Full Baths 2
Half Baths 2
HOA Fees $10/ann
Year Built 1988
Annual Tax Amount $14,325
Tax Year 2022
Lot Size 1.945 Acres
Lot Dimensions 25.2X217.9X283.8X308X72.1
Property Description
3 New Air Conditioners and 3 New Furnaces installed June 27th 2023-Home has designated HVAC units per floor for efficiency...This is definitely not your average cookie cutter, that's for sure. With 2acres & 4,954sq ft covering 3 levels of living space there's plenty of room for everyone (NOT including the 1,003sq ft basement/crawl). As you walk through the front door you enter the sun filled foyer and are greeted by a double sided staircase-just imagine taking wedding photos as well as homecoming & prom photos. The Kitchen has a center island, eating area, a desk that flows into the "breakfast bar" peninsula, a walk-in pantry and there's even a back staircase to the 2nd level; rounding out the main level you have a very large family room w/ wood burning fireplace, office/den, 2 Powder Rooms, and a Dining Room that is currently set-up as a TV room for the Grandkids. Walking up to the 2nd level you find the Primary Suite that is large enough to accommodate the most oversized furniture you can possibly find and still have plenty of room to add a separate sitting/reading area plus there's also a good sized walk-in closet that passes thru to the Primary Bath; Bring your design ideas to give it a whole new look-so many possibilities! There are 2 more bedrooms on the 2nd level as well as a full bath w/ it's own linen closet, a laundry room complete w/ laundry tub and folding table...Saving the best for last on this level is the Game Room; It's located directly above the 3car garage so you know how big that is! You could leave the room as it is complete w/ built-in's, add a pool table & games, turn it into a theater room or maybe even a Man or Lady Cave. Better yet, what about a Kid Cave! Back down the hallway there is a spiral staircase to the 3rd level where you will find Bedroom #4 with a walk-in closet. You could actually turn the closet into a full bath and then build out a smaller closet or turn this into the Man's Cave or an office; such choices...Last but not least you have an unfinished 1/2 basement and 1/2 crawl; the crawl space continues far past where you think it ends. The basement can be finished if you'd like but w/ so much sq footage upstairs, keep this as an extra large storage space or use it for your workshop. The heated 3 car garage also has added space to store all your outdoor tools and toys. This home was built to last and is as solid as it gets: upgraded 5/8" drywall, hardie board siding, lightning rods on the roof, and stand-by generator that is tested every Saturday like clock work. CHOICE Home Warranty Included (Choice Ultimate $660 Value). SOLD AS IS but has been meticulously taken care of by the original owner.
Location
State IL
County Lake
Area Hawthorn Woods / Lake Zurich / Kildeer / Long Grove
Rooms
Basement Partial
Interior
Interior Features Vaulted/Cathedral Ceilings, Skylight(s), Hardwood Floors, Second Floor Laundry, Built-in Features, Walk-In Closet(s), Some Carpeting, Special Millwork, Some Window Treatmnt, Granite Counters, Separate Dining Room, Pantry
Heating Natural Gas, Forced Air
Cooling Central Air
Fireplaces Number 1
Fireplaces Type Wood Burning, Gas Starter
Equipment Humidifier, Water-Softener Owned, Central Vacuum, TV-Cable, Intercom, CO Detectors, Ceiling Fan(s), Sump Pump, Generator, Multiple Water Heaters, Water Heater-Gas
Fireplace Y
Appliance Double Oven, Microwave, Dishwasher, Refrigerator, Stainless Steel Appliance(s), Cooktop, Range Hood, Water Softener Owned, Gas Cooktop, Intercom, Gas Oven, Range Hood
Laundry Gas Dryer Hookup, Laundry Closet, Sink
Exterior
Exterior Feature Porch, Brick Paver Patio, Storms/Screens
Parking Features Attached
Garage Spaces 3.0
Community Features Park, Lake, Curbs, Street Paved
Roof Type Asphalt
Building
Lot Description Cul-De-Sac, Landscaped, Mature Trees, Outdoor Lighting
Sewer Septic-Private
Water Private Well
New Construction false
Schools
Elementary Schools Spencer Loomis Elementary School
Middle Schools Lake Zurich Middle - N Campus
High Schools Lake Zurich High School
School District 95 , 95, 95
Others
HOA Fee Include None
Ownership Fee Simple w/ HO Assn.
Special Listing Condition Home Warranty
Read Less Info
Want to know what your home might be worth? Contact us for a FREE valuation!

Our team is ready to help you sell your home for the highest possible price ASAP

© 2024 Listings courtesy of MRED as distributed by MLS GRID. All Rights Reserved.
Bought with Kuljeet Singh • Gava Realty
GET MORE INFORMATION

Broker-Owner | Lic# 471005412




