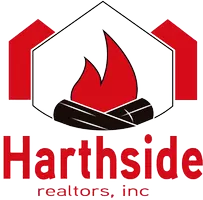$300,000
$299,900
For more information regarding the value of a property, please contact us for a free consultation.
4 Beds
1.5 Baths
1,800 SqFt
SOLD DATE : 10/27/2023
Key Details
Sold Price $300,000
Property Type Single Family Home
Sub Type Detached Single
Listing Status Sold
Purchase Type For Sale
Square Footage 1,800 sqft
Price per Sqft $166
Subdivision Frankfort Square
MLS Listing ID 11860160
Sold Date 10/27/23
Bedrooms 4
Full Baths 1
Half Baths 1
Year Built 1978
Annual Tax Amount $5,707
Tax Year 2022
Lot Size 9,147 Sqft
Lot Dimensions 70X126
Property Sub-Type Detached Single
Property Description
Great home with 3 bedrooms on the main level and a possible 4th bedroom on the lower level where the garage was converted into another bedroom or office. The kitchen and dining area are open to the living room and the walkout lower level is ideal for extra entertaining space. The oversized 24x24 2 1/2 car garage is ideal for any car enthusiast and features 40 amp service and a 220 line. The private backyard is fenced with no neighbors behind you. The one-car attached garage could be converted back into a garage. HWA Platinum Home Warranty Included. This home is loaded with updates. New exterior siding in 2023, some windows replaced in 2023, others are only 7 years old, new carpet on the main level, and new laminate floors. The kitchen features new stainless appliances, a new backsplash, new lighting, a new sink, and counters. The lower level features a new laminate floor, new lighting, and a new ceramic floor and toilet in the bath. The A/C is ten years old. The roofs on the house and garage are 7 years old. Avoid a lot of the big expenses when buying a home. The biggies have already been taken care of. The roof, siding, windows, flooring, etc. are already done and the Home Warranty will help with any future appliance and mechanical issues.
Location
State IL
County Will
Area Frankfort
Rooms
Basement None
Interior
Interior Features 1st Floor Bedroom, 1st Floor Full Bath, Pantry
Heating Natural Gas, Forced Air
Cooling Central Air
Flooring Laminate, Carpet
Fireplace N
Appliance Range, Dishwasher, Refrigerator, Washer, Dryer, Stainless Steel Appliance(s)
Exterior
Garage Spaces 2.0
Community Features Sidewalks, Street Lights, Street Paved, Park
Roof Type Asphalt
Building
Lot Description Backs to Public GRND
Building Description Vinyl Siding, No
Sewer Public Sewer
Water Public
Level or Stories Raised Ranch
Structure Type Vinyl Siding
New Construction false
Schools
School District 161 , 161, 210
Others
HOA Fee Include None
Ownership Fee Simple
Special Listing Condition Home Warranty
Read Less Info
Want to know what your home might be worth? Contact us for a FREE valuation!

Our team is ready to help you sell your home for the highest possible price ASAP

© 2025 Listings courtesy of MRED as distributed by MLS GRID. All Rights Reserved.
Bought with Lenny Feil • Harthside Realtors, Inc.
GET MORE INFORMATION
Broker-Owner | Lic# 471005412






