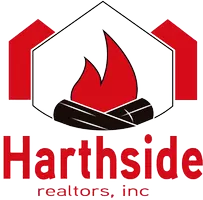$310,000
$299,900
3.4%For more information regarding the value of a property, please contact us for a free consultation.
3 Beds
2.5 Baths
1,546 SqFt
SOLD DATE : 12/05/2023
Key Details
Sold Price $310,000
Property Type Condo
Sub Type Condo
Listing Status Sold
Purchase Type For Sale
Square Footage 1,546 sqft
Price per Sqft $200
Subdivision Concord Station
MLS Listing ID 11888176
Sold Date 12/05/23
Bedrooms 3
Full Baths 2
Half Baths 1
HOA Fees $205/mo
Year Built 1997
Annual Tax Amount $6,477
Tax Year 2021
Lot Dimensions CONDO
Property Sub-Type Condo
Property Description
MULTIPLE OFFERS RECEIVED on this GORGEOUS END UNIT TOWNHOME now available for the discerning buyer that only wants the best! The private entrance to this 3BR, 2.1 bath gem has its own walkway leading to a welcoming porch. Step into the front door to a roomy foyer that leads to an airy, beautifully remodeled, stunning home that blends beauty & function with its modern open eat-in kitchen, living & dining room areas. The well appointed kitchen has custom dove gray, soft close cabinets, elevated granite countertops that comes with a deep sink and a new faucet. The backsplash is a herringbone patterned marble to complement the ceramic floor tiles and newer SS appliances like the refrigerator, dishwasher, built in microwave and a modern gas stove. The kitchen has a pantry and an eating area, while the adjacent dining room (now used as a flex room) is next to the roomy, open 2 story living room with warm Brazilian cherry wood flooring throughout, high ceilings and custom wood blinds. The dining room has a brand new thermal custom sliding door w a big transom window above it leading to a private patio outside, perfect for outdoor entertaining or quiet reflection. There is also a convenient remodeled powder room on the main level across from the laundry/utility room complete w washer & dryer, a laundry sink, newer hot water heater & a high efficient, well maintained furnace. An oak railed staircase takes you up to the second floor with 3 big bedrooms, including the Master with an ensuite bathroom w a shower, and a full hall bath with a tub. The second BR is now being used as a study with a French door. Bedrooms and hallways all have the Brazilian cherry wood throughout, and new modern light fixtures accentuate the beauty of this home on both levels. The spacious 2 car garage comes with a new opener and an extra two cars can fit into the driveway. Custom blinds & drapes add elegance & style while the vaulted ceilings add an atmosphere of space & light to the home, especially with this being a corner unit with extra windows. Enjoy the outdoors on a private patio or walk to an adjacent park a stone's throw away from this lovely home. Bike trails, walking trails, surround the subdivision and its proximity to schools, shops, parks and the highways make it the perfect place to call your new home. NOTE: Offers have a deadline of HIGHEST and BEST by Monday, OCTOBER 2 at 12 NOON , ALL OFFERS must have a preapproval attached to them and emailed to listing broker. Sellers would like a 60 day close after acceptance, sold "AS IS".
Location
State IL
County Cook
Area Streamwood
Rooms
Basement None
Interior
Interior Features Cathedral Ceiling(s), Walk-In Closet(s), High Ceilings, Open Floorplan, Granite Counters, Pantry
Heating Natural Gas, Forced Air
Cooling Central Air
Flooring Hardwood
Fireplace N
Laundry Main Level, In Unit, Sink
Exterior
Garage Spaces 2.0
Building
Lot Description Common Grounds, Corner Lot, Cul-De-Sac
Building Description Vinyl Siding, No
Story 2
Sewer Public Sewer
Water Lake Michigan, Public
Structure Type Vinyl Siding
New Construction false
Schools
Elementary Schools Laurel Hill Elementary School
Middle Schools Tefft Middle School
High Schools Streamwood High School
School District 46 , 46, 46
Others
HOA Fee Include Insurance,Exterior Maintenance,Lawn Care,Snow Removal
Ownership Condo
Special Listing Condition None
Pets Allowed Cats OK, Dogs OK
Read Less Info
Want to know what your home might be worth? Contact us for a FREE valuation!

Our team is ready to help you sell your home for the highest possible price ASAP

© 2025 Listings courtesy of MRED as distributed by MLS GRID. All Rights Reserved.
Bought with Donata Ostapyshyn of RE/MAX Suburban
GET MORE INFORMATION

Broker-Owner | Lic# 471005412






