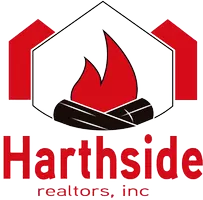$745,000
$748,125
0.4%For more information regarding the value of a property, please contact us for a free consultation.
5 Beds
4 Baths
3,546 SqFt
SOLD DATE : 12/21/2023
Key Details
Sold Price $745,000
Property Type Single Family Home
Sub Type Detached Single
Listing Status Sold
Purchase Type For Sale
Square Footage 3,546 sqft
Price per Sqft $210
Subdivision Greenshire
MLS Listing ID 11923269
Sold Date 12/21/23
Bedrooms 5
Full Baths 3
Half Baths 2
HOA Fees $54/ann
Year Built 2005
Annual Tax Amount $11,470
Tax Year 2022
Lot Size 0.258 Acres
Lot Dimensions 0.258
Property Sub-Type Detached Single
Property Description
Elevate your living space! Over 7K sq ft of living space. This high-end custom 2-story home boasts luxury at every turn. As you step inside, you'll find a flowing layout that effortlessly connects living, dining, & kitchen areas. The kitchen, w/ its modern appliances & ample counter space becomes a focal point for culinary delights & socializing. Large windows fill the space, creating an airy & welcoming atmosphere. FOUR fireplaces add warmth & elegance. The dedicated office provides tranquil workspace while the Sunroom brings in sun drenched natural light. 5 generous size bedrooms, offers ample space for comfort & privacy. The added bonus room off the 3rd bedroom is a versatile space that offers a myriad of possibilities, from a creative studio to a cozy reading nook or play area. Retreat to the Primary bedroom & bath offering the ultimate in relaxation. The balcony off the Primary bedroom provides a bird's eye view allowing you to immerse yourself in the sights & sounds of the outdoors. Full finished lower level includes a complete kitchen & In-Law living, ensuring versatility & convenience. This exquisite home caters to both comfort & style! Simply Gorgeous! New HVAC & water heater. With ample space for play, gardening or entertaining the fenced yard adds additional safety for pets & small children. The hot tub is equipped w/energy-efficient technology. 8 seat stylish aesthetics, premium surround sound & durable construction make it a standout addition to any outdoor space. Sought after Huntley Schools. A hop & a skip to Sunset Park. Minutes to dinning, shopping, movie theater, fitness center, bike/walking trails.
Location
State IL
County Mc Henry
Area Lake In The Hills
Rooms
Basement Finished, Full, Daylight
Interior
Interior Features Cathedral Ceiling(s), Wet Bar, In-Law Floorplan, Built-in Features, Walk-In Closet(s)
Heating Natural Gas, Forced Air
Cooling Central Air
Flooring Hardwood
Fireplaces Number 4
Fireplaces Type Wood Burning, Gas Log, Gas Starter
Fireplace Y
Appliance Double Oven, Microwave, Dishwasher, Refrigerator, Washer, Dryer, Stainless Steel Appliance(s), Cooktop, Water Softener Owned
Laundry Main Level, Gas Dryer Hookup
Exterior
Garage Spaces 3.0
Community Features Street Paved
Building
Building Description Vinyl Siding,Brick, No
Sewer Public Sewer
Water Public
Level or Stories 2 Stories
Structure Type Vinyl Siding,Brick
New Construction false
Schools
Elementary Schools Chesak Elementary School
Middle Schools Marlowe Middle School
High Schools Huntley High School
School District 158 , 158, 158
Others
HOA Fee Include None
Ownership Fee Simple w/ HO Assn.
Special Listing Condition Corporate Relo
Read Less Info
Want to know what your home might be worth? Contact us for a FREE valuation!

Our team is ready to help you sell your home for the highest possible price ASAP

© 2025 Listings courtesy of MRED as distributed by MLS GRID. All Rights Reserved.
Bought with Mary Ann Meyer • RE/MAX Suburban, LLC.
GET MORE INFORMATION
Broker-Owner | Lic# 471005412






