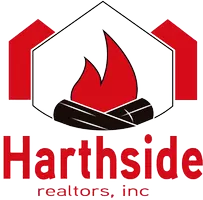$525,000
$500,000
5.0%For more information regarding the value of a property, please contact us for a free consultation.
5 Beds
2.5 Baths
3,382 SqFt
SOLD DATE : 02/16/2024
Key Details
Sold Price $525,000
Property Type Single Family Home
Sub Type Detached Single
Listing Status Sold
Purchase Type For Sale
Square Footage 3,382 sqft
Price per Sqft $155
Subdivision Sandy Creek
MLS Listing ID 11954847
Sold Date 02/16/24
Style Traditional
Bedrooms 5
Full Baths 2
Half Baths 1
HOA Fees $25/ann
Year Built 2007
Annual Tax Amount $11,815
Tax Year 2022
Lot Size 0.280 Acres
Lot Dimensions 80X155
Property Description
****Sellers are asking for highest and best by THURSDAY JANUARY 11TH BY 9:00PM. Please contact Suzi Warner with any questions**** Don't miss this beautifully updated and upgraded home in sought-after Sandy Creek! District #301 schools! The brick-front exterior and cozy front porch offer beautiful curb appeal. Inside, you'll be met with a great functional floorplan featuring gorgeous hardwood floors and tons of natural light. To your left is the formal living room, a great place for quiet conversation. Separate formal dining room. The gourmet kitchen is a chef's dream, featuring tons of cabinet and countertop space, granite counters, a large center island with breakfast bar seating, and all stainless steel appliances. The stunning window-lined sunroom is currently being used as a breakfast nook. Adjoining the kitchen is the large family room ~ ideal layout for hosting friends and family! Pocket doors lead to a private home office, accented by crown molding ~ could function as a first-floor bedroom! The laundry room and a half bath complete the main level. Upstairs, the spacious owner's suite features a tray ceiling, a huge walk-in closet, and a private bath with double sink vanity, soaking tub, and separate shower. The 2nd, 3rd, and 4th bedrooms are all generously sized and share access to the full hall bath. The loft could be enclosed to create a 5th bedroom on the 2nd floor, alternatively it could function as a play room, a den, or whatever suits your needs! The basement currently offers tons of room for storage, and could be finished in the future to add additional living space. Attached garage with a convenient third tandem space. Large fenced-in backyard features a paver patio and lots of mature trees along the property line for added privacy! Great location in a quiet neighborhood, down the street from the local park. Just minutes from shopping, dining, and other amenities. This one has it all... WELCOME HOME!!!
Location
State IL
County Kane
Area Elgin
Rooms
Basement Full
Interior
Interior Features Hardwood Floors, First Floor Laundry, Walk-In Closet(s), Granite Counters, Separate Dining Room
Heating Natural Gas, Forced Air, Sep Heating Systems - 2+, Zoned
Cooling Central Air, Zoned
Equipment Humidifier, CO Detectors, Ceiling Fan(s), Sump Pump, Radon Mitigation System
Fireplace N
Appliance Range, Microwave, Dishwasher, Refrigerator, Washer, Dryer, Disposal, Stainless Steel Appliance(s)
Laundry In Unit
Exterior
Exterior Feature Patio, Porch, Storms/Screens
Garage Attached
Garage Spaces 3.0
Community Features Park, Lake, Curbs, Sidewalks, Street Lights, Street Paved
Waterfront false
Roof Type Asphalt
Building
Lot Description Fenced Yard, Mature Trees
Sewer Public Sewer
Water Public
New Construction false
Schools
Elementary Schools Country Trails Elementary School
Middle Schools Prairie Knolls Middle School
High Schools Central High School
School District 301 , 301, 301
Others
HOA Fee Include Insurance
Ownership Fee Simple w/ HO Assn.
Special Listing Condition None
Read Less Info
Want to know what your home might be worth? Contact us for a FREE valuation!

Our team is ready to help you sell your home for the highest possible price ASAP

© 2024 Listings courtesy of MRED as distributed by MLS GRID. All Rights Reserved.
Bought with Marion Kowal • Illinois Real Estate Partners Inc
GET MORE INFORMATION

Broker-Owner | Lic# 471005412






