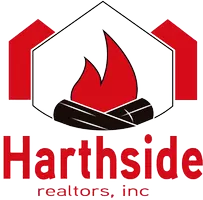$780,000
$760,000
2.6%For more information regarding the value of a property, please contact us for a free consultation.
4 Beds
4 Baths
3,956 SqFt
SOLD DATE : 05/24/2024
Key Details
Sold Price $780,000
Property Type Single Family Home
Sub Type Detached Single
Listing Status Sold
Purchase Type For Sale
Square Footage 3,956 sqft
Price per Sqft $197
Subdivision Heritage On Burr Road
MLS Listing ID 12040441
Sold Date 05/24/24
Bedrooms 4
Full Baths 4
HOA Fees $20/ann
Year Built 1996
Annual Tax Amount $11,832
Tax Year 2022
Lot Size 1.270 Acres
Lot Dimensions 54450
Property Sub-Type Detached Single
Property Description
Welcome to your dream home in the prestigious Heritage Oaks subdivision of St. Charles! This custom-built masterpiece boasts four spacious bedrooms, including a luxurious first-floor master suite for ultimate convenience. With four bathrooms, everyone can enjoy their own space and privacy. Step into elegance as you are greeted by a cozy fireplace and hardwood flooring throughout, adding warmth and charm to every corner. The sunroom provides the perfect spot to bask in natural light and enjoy picturesque views of the surrounding landscape. Outside, discover your own private oasis featuring an inviting inground pool and pergola, ideal for entertaining guests or simply unwinding after a long day. Nestled within award-winning schools, this home offers not just a residence, but a lifestyle of luxury and sophistication. Don't miss the opportunity to make this your forever home!
Location
State IL
County Kane
Area Campton Hills / St. Charles
Rooms
Basement Unfinished, Bath/Stubbed, Egress Window, Storage Space, Full
Interior
Interior Features Cathedral Ceiling(s), 1st Floor Bedroom, 1st Floor Full Bath, Built-in Features, Granite Counters, Separate Dining Room
Heating Natural Gas, Forced Air, Zoned
Cooling Central Air, Electric
Flooring Hardwood
Fireplaces Number 3
Fireplaces Type Double Sided, Wood Burning, Gas Log
Equipment Water-Softener Owned, Central Vacuum, TV-Cable, CO Detectors, Sump Pump, Radon Mitigation System
Fireplace Y
Appliance Double Oven, Range, Microwave, Dishwasher, High End Refrigerator, Washer, Dryer, Disposal, Stainless Steel Appliance(s), Wine Refrigerator, Water Purifier Owned, Water Softener, Humidifier
Laundry Main Level, Gas Dryer Hookup
Exterior
Exterior Feature Hot Tub
Garage Spaces 3.0
Roof Type Asphalt
Building
Lot Description Mature Trees, Pie Shaped Lot
Building Description Synthetic Stucco, No
Sewer Septic Tank
Water Well
Structure Type Synthetic Stucco
New Construction false
Schools
Elementary Schools Ferson Creek Elementary School
Middle Schools Haines Middle School
High Schools St Charles North High School
School District 303 , 303, 303
Others
HOA Fee Include Insurance,Other
Ownership Fee Simple
Special Listing Condition None
Read Less Info
Want to know what your home might be worth? Contact us for a FREE valuation!

Our team is ready to help you sell your home for the highest possible price ASAP

© 2025 Listings courtesy of MRED as distributed by MLS GRID. All Rights Reserved.
Bought with Natalya Krysko • Real People Realty
GET MORE INFORMATION
Broker-Owner | Lic# 471005412






