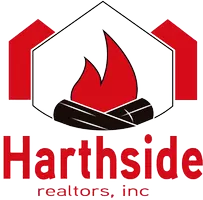$385,000
$389,000
1.0%For more information regarding the value of a property, please contact us for a free consultation.
2 Beds
2 Baths
1,900 SqFt
SOLD DATE : 05/30/2024
Key Details
Sold Price $385,000
Property Type Single Family Home
Sub Type 1/2 Duplex
Listing Status Sold
Purchase Type For Sale
Square Footage 1,900 sqft
Price per Sqft $202
Subdivision Georgetown At Turnberry
MLS Listing ID 11998472
Sold Date 05/30/24
Bedrooms 2
Full Baths 2
HOA Fees $288/qua
Year Built 1998
Annual Tax Amount $6,389
Tax Year 2022
Lot Dimensions 62X143X60X130
Property Description
Experience resort-style living in this stunning, end unit, ranch-style townhome located in the prestigious Georgetown at Turnberry community, which offers breathtaking views of the 14th hole of the Red Tail Golf Club. This home features a primary bedroom with an en-suite bath, two walk-in closets, and high ceilings, providing ultimate convenience and easy living. The open floor plan showcases soaring ceilings and abundant natural light, highlighting the stylish kitchen with granite countertops and stainless steel appliances. Adjacent to the eat-in kitchen is a spacious screened-in porch, perfect for enjoying a morning coffee or afternoon cocktail. Additionally, the first floor has a den space that can be used as an office, fitness area, or additional sitting room. The living space is completed with a roomy finished basement. Other highlights include first floor laundry an attached oversized 2-car garage with a mudroom/laundry area and a large storage room in the basement. The property offers easy access to amenities such as NW Medicine Hospital, restaurants, shops along Randall Rd., and recreational facilities like Bark Park Dog Park, Main Beach/Crystal Lake, and a handful of fantastic golf courses. This townhome is the perfect blend of comfort and convenience. Schedule your showing today.
Location
State IL
County Mchenry
Area Crystal Lake / Lakewood / Prairie Grove
Rooms
Basement Full
Interior
Interior Features Vaulted/Cathedral Ceilings, Hardwood Floors, First Floor Bedroom, First Floor Laundry, First Floor Full Bath, Walk-In Closet(s), Open Floorplan, Some Carpeting
Heating Natural Gas, Forced Air
Cooling Central Air
Fireplaces Number 1
Fireplaces Type Attached Fireplace Doors/Screen, Gas Starter
Equipment Water-Softener Owned, TV-Cable, CO Detectors, Ceiling Fan(s), Sump Pump, Sprinkler-Lawn, Backup Sump Pump;
Fireplace Y
Appliance Range, Microwave, Dishwasher, Refrigerator, Washer, Dryer, Disposal, Water Softener, Water Softener Owned
Laundry In Unit
Exterior
Exterior Feature Patio, Porch Screened, Brick Paver Patio, Storms/Screens, End Unit
Garage Attached
Garage Spaces 2.0
Waterfront false
Roof Type Asphalt
Building
Lot Description Golf Course Lot, Mature Trees, Views, Streetlights
Story 1
Sewer Public Sewer
Water Public
New Construction false
Schools
Elementary Schools West Elementary School
Middle Schools North Elementary School
High Schools Crystal Lake Central High School
School District 47 , 47, 155
Others
HOA Fee Include Insurance,Exterior Maintenance,Lawn Care,Snow Removal
Ownership Fee Simple
Special Listing Condition None
Pets Description Cats OK, Dogs OK, Number Limit
Read Less Info
Want to know what your home might be worth? Contact us for a FREE valuation!

Our team is ready to help you sell your home for the highest possible price ASAP

© 2024 Listings courtesy of MRED as distributed by MLS GRID. All Rights Reserved.
Bought with Stephanie Seiwerth • Berkshire Hathaway HomeServices Starck Real Estate
GET MORE INFORMATION

Broker-Owner | Lic# 471005412






