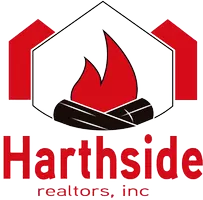$360,000
$360,000
For more information regarding the value of a property, please contact us for a free consultation.
4 Beds
2.5 Baths
2,316 SqFt
SOLD DATE : 08/08/2024
Key Details
Sold Price $360,000
Property Type Single Family Home
Sub Type Detached Single
Listing Status Sold
Purchase Type For Sale
Square Footage 2,316 sqft
Price per Sqft $155
Subdivision Chestnut Ridge
MLS Listing ID 12089131
Sold Date 08/08/24
Bedrooms 4
Full Baths 2
Half Baths 1
HOA Fees $10/ann
Year Built 2003
Annual Tax Amount $6,566
Tax Year 2022
Lot Dimensions 70X125
Property Description
This move-in ready gem features 4 bedrooms, 2 1/2 baths, a fully fenced yard and 2 car garage. As you step inside the foyer ,you'll be greeted by a formal living room and dining room. Walk through the dining room or family room to the open-style eat-in kitchen. The main level also includes a convenient half bath. Travel upstairs via a dual staircase you will find 4 bedrooms. The large main bedroom w/ensuite bathroom including double sinks, separate water closet, shower and tub. Three additional bedrooms and a full bathroom complete the second level. Outside, you'll love the large fenced yard. The full unfinished English basement, already roughed-in, presents a blank canvas awaiting your creative ideas. This home also comes with a home warranty included for added peace of mind. One of the highlights of this property is its location in the Minooka Community High School district, which has been named "Best High School" by U.S. News & World Report.
Location
State IL
County Grundy
Area Minooka
Rooms
Basement Full, English
Interior
Interior Features First Floor Laundry, Walk-In Closet(s), Some Carpeting, Separate Dining Room
Heating Natural Gas
Cooling Central Air, None
Fireplaces Number 1
Fireplaces Type Gas Starter
Fireplace Y
Appliance Range, Microwave, Dishwasher, Refrigerator
Laundry In Unit
Exterior
Garage Attached
Garage Spaces 2.0
Community Features Curbs, Sidewalks, Street Lights
Waterfront false
Building
Sewer Public Sewer
Water Public
New Construction false
Schools
School District 201 , 201, 201
Others
HOA Fee Include Other
Ownership Fee Simple w/ HO Assn.
Special Listing Condition Home Warranty
Read Less Info
Want to know what your home might be worth? Contact us for a FREE valuation!

Our team is ready to help you sell your home for the highest possible price ASAP

© 2024 Listings courtesy of MRED as distributed by MLS GRID. All Rights Reserved.
Bought with Maria Valdez • Roble Realty Group, LLC
GET MORE INFORMATION

Broker-Owner | Lic# 471005412






