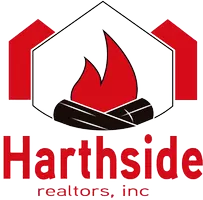$450,000
$474,999
5.3%For more information regarding the value of a property, please contact us for a free consultation.
3 Beds
3 Baths
3,098 SqFt
SOLD DATE : 08/26/2024
Key Details
Sold Price $450,000
Property Type Single Family Home
Sub Type Single Family Residence
Listing Status Sold
Purchase Type For Sale
Square Footage 3,098 sqft
Price per Sqft $145
Subdivision Rangewood Add
MLS Listing ID 804329
Sold Date 08/26/24
Style Ranch
Bedrooms 3
Full Baths 2
Three Quarter Bath 1
HOA Fees $200
Year Built 1994
Annual Tax Amount $2,882
Tax Year 2023
Lot Size 0.412 Acres
Acres 0.412
Lot Dimensions 130X130
Property Sub-Type Single Family Residence
Property Description
Simply STUNNING best describes this beautifully rehabbed spacious ranch in the desirable Rangewood subdivision. With over 3000 sq ft of finished living space, this 3 bed, 2.75 bath home was redesigned by an acclaimed Chicago Interior Designer with entertaining in mind. Quality craftsmanship and attention to detail are found throughout this modern and elegant masterpiece. The main floor features an open concept floor plan seamlessly blending the spacious foyer, majestic great room with vaulted ceilings, sublime chandelier & focal point fireplace w/ limestone hearth and formal dining room which are all highlighted with custom trim/millwork. The Chef's Kiss gourmet kitchen is complete with quartzite countertops/waterfall edge, quality custom cabinetry, professional appliance line and breakfast nook. The primary bedroom is one sweet dream; featuring vaulted ceilings, an abundance of natural light, sliders to the back deck and walk-in closet not to mention the spa-like bath with dual vanity, soaker tub, custom marble mosaic shower, linen closet and built-in vanity desk. There are two additional sizable bedrooms, an incredible full bath and dedicated laundry room rounding out the main level. The basement features a HUGE recreation room with wet bar, beverage fridge and recessed lighting, a remarkable 3/4 bath and a fun flex space with French doors that would be a perfect daylight office, library, den or sleeping room. Ample storage can be found in the basement and the attached two car garage. Located within the New Prairie School District, this home is sure to please! Don't let this one get away.. book your private tour today.
Location
State IN
County La Porte
Interior
Interior Features Breakfast Bar, Open Floorplan, Wet Bar, Vaulted Ceiling(s), Stone Counters, Recessed Lighting, Pantry, Entrance Foyer, Eat-in Kitchen, Double Vanity, Chandelier, Ceiling Fan(s)
Heating Forced Air
Fireplaces Number 1
Fireplace Y
Appliance Gas Range, Microwave
Exterior
Exterior Feature Private Yard
Garage Spaces 2.0
View Y/N true
View true
Building
Lot Description Gentle Sloping, Landscaped
Story One
Schools
School District New Prairie United
Others
HOA Fee Include None
Tax ID 46-07-06-400-021.000-052
SqFt Source Owner
Acceptable Financing NRA20240525170508017679000000
Listing Terms NRA20240525170508017679000000
Financing FHA
Read Less Info
Want to know what your home might be worth? Contact us for a FREE valuation!

Our team is ready to help you sell your home for the highest possible price ASAP
Bought with New Chapter Real Estate
GET MORE INFORMATION

Broker-Owner | Lic# 471005412






