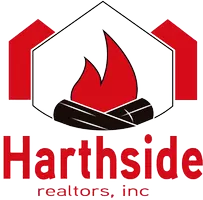$825,000
$839,900
1.8%For more information regarding the value of a property, please contact us for a free consultation.
5 Beds
3.5 Baths
3,468 SqFt
SOLD DATE : 08/27/2024
Key Details
Sold Price $825,000
Property Type Single Family Home
Sub Type Detached Single
Listing Status Sold
Purchase Type For Sale
Square Footage 3,468 sqft
Price per Sqft $237
Subdivision Red Gate Ridge
MLS Listing ID 12095405
Sold Date 08/27/24
Bedrooms 5
Full Baths 3
Half Baths 1
HOA Fees $33/ann
Year Built 1990
Annual Tax Amount $14,121
Tax Year 2023
Lot Size 1.250 Acres
Lot Dimensions 152X404X115X408
Property Description
Welcome to the masterpiece you've been waiting for! This stunning, meticulously maintained home is situated on 1.25 acres and backs onto open space. It features 4 secondary bedrooms, 1 first-floor bedroom, and 3.5 bathrooms. With an inviting inground pool and a three-season room, it's an ideal place to enjoy summer and settle in right away. The two-story foyer welcomes you, with hardwood floors gracing the entire first floor. The first-floor bedroom is perfect for an in-law arrangement and offers a cozy work-from-home office complete with a wet bar. Upstairs, the spacious master suite boasts a new upscale bathroom with an exquisite walk-in glass shower and a large soaker tub, providing a private, relaxing retreat. The fully finished basement, featuring a bar and full bath, adds to the charm and functionality of this home. Enjoy warmth from the three fireplaces scattered throughout the home. A highlight is the delightful three-season room that overlooks the impressive inground pool and deck, perfect for relaxation and entertaining. The gourmet kitchen is equipped with a Viking Professional six-burner oven, ideal for culinary enthusiasts. The Quartz countertops flow seamlessly into the family room, enhancing the home's open and inviting atmosphere. Outside, a circular driveway and a three-car heated garage with rear loading offer convenience and ample parking. With so many recent updates, this home is move-in ready. Located in the desirable Red Gate Ridge neighborhood, close to A+ schools, shopping, and downtown amenities, this property offers the perfect blend of luxury, comfort, and convenience. Crafted with the finest workmanship, this one checks all the boxes!
Location
State IL
County Kane
Area Campton Hills / St. Charles
Rooms
Basement Full
Interior
Interior Features Skylight(s), Bar-Wet, Hardwood Floors, First Floor Laundry
Heating Natural Gas, Forced Air, Zoned
Cooling Central Air
Fireplaces Number 3
Fireplaces Type Wood Burning, Gas Log, Gas Starter
Equipment Humidifier, Water-Softener Owned, TV-Cable, Ceiling Fan(s), Sump Pump, Backup Sump Pump;, Radon Mitigation System
Fireplace Y
Appliance Range, Microwave, Dishwasher, Refrigerator, Washer, Dryer
Laundry Gas Dryer Hookup, In Unit, Common Area, Sink
Exterior
Exterior Feature Balcony, Deck, In Ground Pool, Storms/Screens
Garage Attached
Garage Spaces 3.0
Community Features Street Paved
Waterfront false
Roof Type Asphalt
Building
Lot Description Landscaped, Mature Trees
Sewer Septic-Private
Water Private Well
New Construction false
Schools
Elementary Schools Wild Rose Elementary School
Middle Schools Wredling Middle School
High Schools St Charles North High School
School District 303 , 303, 303
Others
HOA Fee Include Other
Ownership Fee Simple
Special Listing Condition None
Read Less Info
Want to know what your home might be worth? Contact us for a FREE valuation!

Our team is ready to help you sell your home for the highest possible price ASAP

© 2024 Listings courtesy of MRED as distributed by MLS GRID. All Rights Reserved.
Bought with Janet Kolbe • Kolbe Homes Real Estate Inc
GET MORE INFORMATION

Broker-Owner | Lic# 471005412






