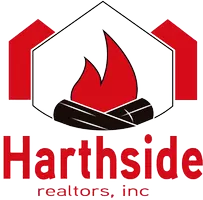$529,000
$539,000
1.9%For more information regarding the value of a property, please contact us for a free consultation.
4 Beds
4 Baths
3,975 SqFt
SOLD DATE : 09/10/2024
Key Details
Sold Price $529,000
Property Type Single Family Home
Sub Type Single Family Residence
Listing Status Sold
Purchase Type For Sale
Square Footage 3,975 sqft
Price per Sqft $133
Subdivision Sagamore Ph 01
MLS Listing ID 804319
Sold Date 09/10/24
Style Traditional
Bedrooms 4
Full Baths 3
Half Baths 1
HOA Fees $440
Year Built 2012
Annual Tax Amount $3,793
Tax Year 2023
Lot Size 9,583 Sqft
Acres 0.22
Lot Dimensions 80 X 120
Property Sub-Type Single Family Residence
Property Description
This beautiful 4 bedroom, 4 bath 2-story is a Show-Stopper! From the warm, gorgeous hand-scraped hardwood floors to the custom coffered ceiling and trims, this well-built home is a must see! Open concept floor plan invites you to a main level office with french glass doors. You will love the formal dining room featuring new built-in cabinetry, tiled backsplash, floating shelves and glass chandelier appointments. The chef's kitchen boasts new quartz counters, stainless steel appliances, extra deep sink basin, a plenitude of incandescent ceiling lights, and a new snack counter chandelier. There are multiple 42' tall cabinets adding extra space, glass fronts, nooks, pantry closet and full under-cabinet electric for any appliance arrangement! The main level functional combination mud room/laundry room has an abundance of storage featuring new cabinets, new quartz counters, and a dog wash station for your pet. This entire main level has expanded ceiling to a 9 foot height and 2 x 6 energy efficient construction! The lower level is a perfect blend of fun for the young at heart with large screen area for your TV, a wet bar, beverage fridge, sink, quartz counters, cabinetry, large play area and then a cozy office hide-away, fitness area and full bath! The upper level consists of 4 redecorated bedrooms, 2 full baths. The primary bedroom presents with TWO (2) walk-in closets having drawers and organizational rods, a cathedral ceiling, and well desired separate bathing options. Outdoors you will appreciate the open deck, NEW large cement patio with the fenced-in yard, green belt common grounds in the rear, and subdivision sidewalks. The garage is extra deep with an open 7 x 10 ft. work and storage space additional in the rear. Sagamore is located in the premium Union Township School District ranking 10th in the State for economic excellence! Custom blinds, professionally repainted, overhead lighting in every room, and it is turn key ready! Motivated Seller!
Location
State IN
County Porter
Zoning Residential
Interior
Interior Features Built-in Features, Smart Camera(s)/Recording, Wet Bar, Walk-In Closet(s), Vaulted Ceiling(s), Storage, Stone Counters, Open Floorplan, Recessed Lighting, Pantry, Other, Kitchen Island, High Ceilings, Entrance Foyer, Eat-in Kitchen, Double Vanity, Country Kitchen, Coffered Ceiling(s), Chandelier, Ceiling Fan(s), Cathedral Ceiling(s)
Heating Forced Air, Natural Gas
Fireplace N
Appliance Dishwasher, Range, Wine Refrigerator, Washer, Refrigerator, Range Hood, Microwave, Dryer, Disposal
Exterior
Exterior Feature None
Garage Spaces 2.5
View Y/N true
View true
Building
Lot Description Greenbelt, Rectangular Lot, Landscaped, Interior Lot
Story Three Or More
Schools
School District Union Township
Others
HOA Fee Include None
Tax ID 64-09-29-476-017.000-019
SqFt Source Assessor
Acceptable Financing NRA20240525133512557831000000
Listing Terms NRA20240525133512557831000000
Financing FHA
Read Less Info
Want to know what your home might be worth? Contact us for a FREE valuation!

Our team is ready to help you sell your home for the highest possible price ASAP
Bought with Realty Executives Premier
GET MORE INFORMATION
Broker-Owner | Lic# 471005412






