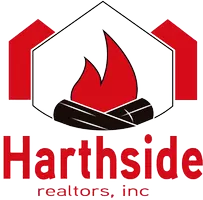$617,000
$519,000
18.9%For more information regarding the value of a property, please contact us for a free consultation.
3 Beds
3 Baths
2,214 SqFt
SOLD DATE : 10/01/2024
Key Details
Sold Price $617,000
Property Type Single Family Home
Sub Type Detached Single
Listing Status Sold
Purchase Type For Sale
Square Footage 2,214 sqft
Price per Sqft $278
Subdivision Country Club Addition
MLS Listing ID 12135507
Sold Date 10/01/24
Style Ranch
Bedrooms 3
Full Baths 3
Year Built 1989
Annual Tax Amount $9,617
Tax Year 2023
Lot Size 0.620 Acres
Lot Dimensions 132X201X139X200
Property Description
This is the one you have been waiting for! Idyllic ranch home on a quiet street, tucked away in Crystal Lake's Gate Community! Just move in with no concerns or worries here, all has been updated and cared for with great attention to detail. Stunning curb appeal with architectural roof details, lovely painted cedar siding and reclaimed Wrigley Field brick pathways! Professional landscaping hugs this residence and provides extra charm with gardens, paths and areas for outdoor relaxation. Inside this ranch boasts hardwood floors throughout, nice family room with shiplap designer finishes, large bay windows and vaulted ceiling. Formal dining room with another large bay window overlooks a beautiful private deck and grounds. Nicely appointed kitchen has stainless steel appliances that are newer and has granite countertops, island and neutral backsplash. Kitchen opens to deck area, eat in kitchen spot and another warm family room with fireplace and tons of windows. Truly enjoyable for entertaining and restful! 3 full baths are found in this home, each one is updated and has great artistic touches! First floor laundry is right off the 2 car insulated and epoxied garage. Primary suite offers peaceful tranquility with large windows facing the serene backyard. Attached full bath is updated and bright with soaker tub, dual vanity and seamless glass shower! 2 extra bedrooms are across the hall, they are large and offer great closet space! Unfinished basement has access off the garage and is perfect for any future plans! Over 2000 square feet are ready to be finished for your needs! Outside you will find a backyard that is so pleasant! A large deck overlooks gardens and has a great grilling/seating space. A separate zone houses a nice location for fire pit and area seating. Finishing off this lovely property is an additional shed, perfect for storage needs! Move on this one! Home is located in the CCPOA boundaries.
Location
State IL
County Mchenry
Area Crystal Lake / Lakewood / Prairie Grove
Rooms
Basement Full
Interior
Interior Features Vaulted/Cathedral Ceilings, Skylight(s), Hardwood Floors, First Floor Bedroom, First Floor Laundry, First Floor Full Bath, Beamed Ceilings, Open Floorplan, Some Window Treatment, Drapes/Blinds, Granite Counters
Heating Baseboard
Cooling Central Air
Fireplaces Number 1
Fireplaces Type Gas Log, Gas Starter
Equipment Central Vacuum, CO Detectors, Ceiling Fan(s), Sump Pump
Fireplace Y
Appliance Double Oven, Range, Microwave, Dishwasher, Refrigerator, Washer, Dryer, Water Purifier Rented, Water Softener Rented
Laundry In Unit
Exterior
Exterior Feature Deck, Storms/Screens, Other
Garage Attached
Garage Spaces 2.0
Community Features Lake, Water Rights, Other
Waterfront false
Roof Type Asphalt
Building
Lot Description Landscaped, Mature Trees
Sewer Sewer-Storm
Water Private Well
New Construction false
Schools
Elementary Schools South Elementary School
Middle Schools Richard F Bernotas Middle School
High Schools Crystal Lake Central High School
School District 47 , 47, 155
Others
HOA Fee Include Other
Ownership Fee Simple
Special Listing Condition None
Read Less Info
Want to know what your home might be worth? Contact us for a FREE valuation!

Our team is ready to help you sell your home for the highest possible price ASAP

© 2024 Listings courtesy of MRED as distributed by MLS GRID. All Rights Reserved.
Bought with Ann Konneker • Berkshire Hathaway HomeServices Starck Real Estate
GET MORE INFORMATION

Broker-Owner | Lic# 471005412






