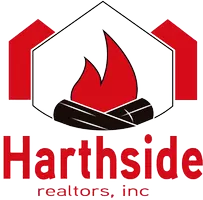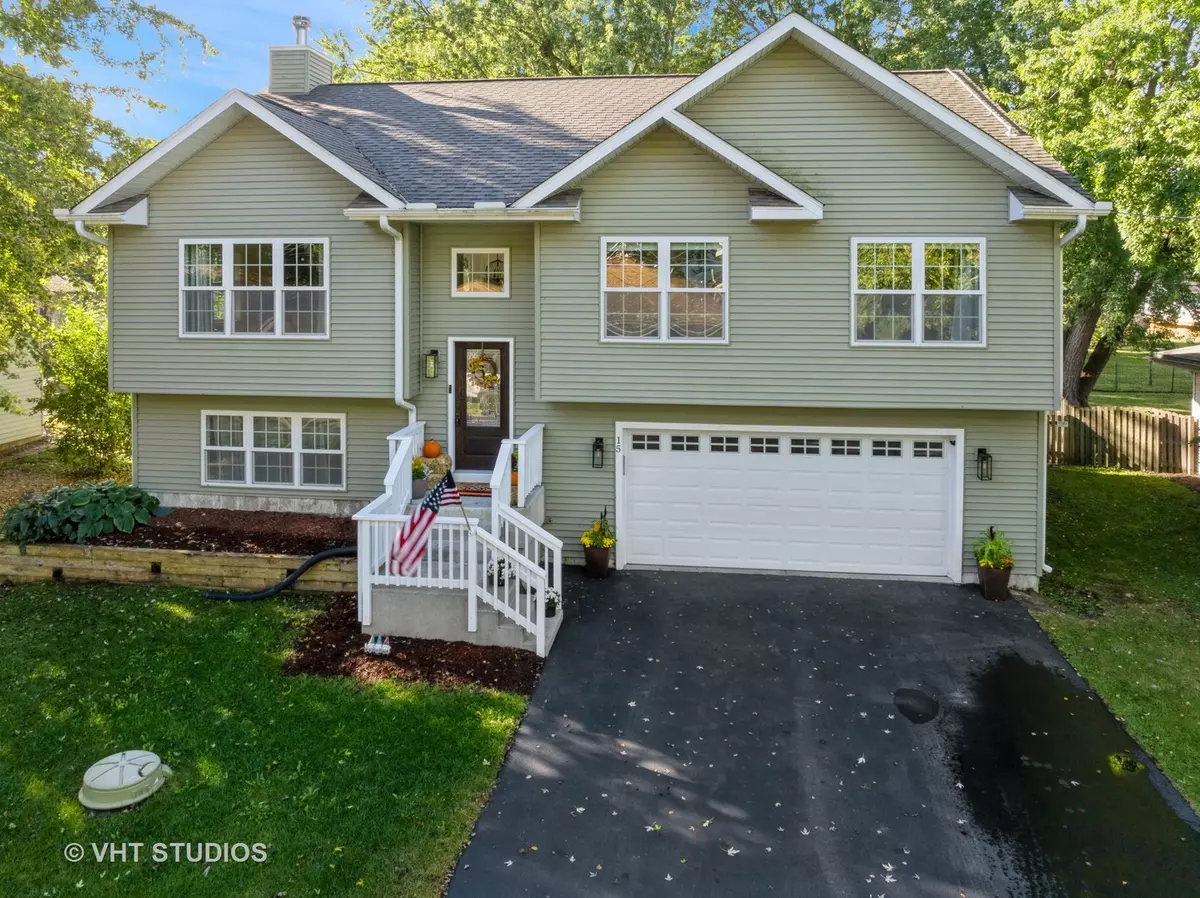$425,600
$414,900
2.6%For more information regarding the value of a property, please contact us for a free consultation.
4 Beds
3 Baths
2,769 SqFt
SOLD DATE : 10/30/2024
Key Details
Sold Price $425,600
Property Type Single Family Home
Sub Type Detached Single
Listing Status Sold
Purchase Type For Sale
Square Footage 2,769 sqft
Price per Sqft $153
Subdivision Fox River Valley Gardens
MLS Listing ID 12167362
Sold Date 10/30/24
Style Bi-Level
Bedrooms 4
Full Baths 3
Year Built 2016
Annual Tax Amount $7,790
Tax Year 2023
Lot Size 7,405 Sqft
Lot Dimensions 75X99X75X99
Property Description
Discover Your Perfect Oasis in a Charming River Community! Step into this exquisite 4-bedroom, 3-bathroom custom-built home that embodies both comfort & style. From the moment you enter the inviting two-story foyer, you'll be enchanted by the warm, sun-filled spaces & stunning craftsmanship throughout. The heart of the home is the spacious open floor plan, featuring gorgeous red oak flooring & a bright, airy living room with vaulted ceilings & a cozy stone-clad wood-burning fireplace-perfect for creating lasting memories with loved ones. Cook & entertain in the incredible kitchen, complete with a generous 7-foot island that invites gatherings. With elegant granite countertops, modern stainless-steel appliances, and a view of the backyard, this kitchen is a dream for any home chef. Plus, the sliding Anderson door seamlessly connects indoor & outdoor living, leading to your private 12' x 20' deck-ideal for morning coffee or evening sunsets. Retreat to the primary suite, featuring tray ceilings, crown molding, & a spacious walk-in closet. Pamper yourself in the beautifully tiled shower with dual showerheads & a stylish double vanity. Two additional bedrooms, each with custom closets, provide ample space for family or guests. The expansive lower level is a true bonus, offering a welcoming family room with a dry bar & a fourth bedroom that can easily serve as a home office. Enjoy easy access to the covered patio & your serene backyard oasis. Additional highlights include an oversized laundry room, a two-car garage, & energy-efficient features like solar panels & a high-efficiency furnace, ensuring comfort & savings year-round. With bike trails & a free boat launch just moments away, outdoor adventures are at your fingertips! This beautifully crafted home is ready for you to add your personal touch. Don't miss your chance to experience a lifestyle of comfort and joy in this stunning community!
Location
State IL
County Mchenry
Area Barrington Area
Rooms
Basement Full, Walkout
Interior
Interior Features Hardwood Floors
Heating Natural Gas
Cooling Central Air
Fireplaces Number 1
Fireplaces Type Wood Burning
Equipment Water-Softener Owned, Sump Pump
Fireplace Y
Appliance Range, Microwave, Dishwasher, Refrigerator, Stainless Steel Appliance(s)
Exterior
Exterior Feature Deck, Patio
Garage Attached
Garage Spaces 2.0
Community Features Lake, Water Rights
Waterfront false
Roof Type Asphalt
Building
Lot Description Fenced Yard
Sewer Public Sewer
Water Private Well
New Construction false
Schools
School District 118 , 118, 118
Others
HOA Fee Include None
Ownership Fee Simple
Special Listing Condition None
Read Less Info
Want to know what your home might be worth? Contact us for a FREE valuation!

Our team is ready to help you sell your home for the highest possible price ASAP

© 2024 Listings courtesy of MRED as distributed by MLS GRID. All Rights Reserved.
Bought with Christopher Popp • Baird & Warner
GET MORE INFORMATION

Broker-Owner | Lic# 471005412






