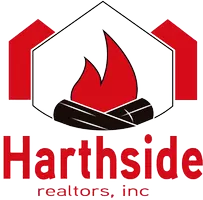$360,000
$375,000
4.0%For more information regarding the value of a property, please contact us for a free consultation.
2 Beds
2 Baths
1,435 SqFt
SOLD DATE : 10/31/2024
Key Details
Sold Price $360,000
Property Type Condo
Sub Type Co-op
Listing Status Sold
Purchase Type For Sale
Square Footage 1,435 sqft
Price per Sqft $250
MLS Listing ID 12069194
Sold Date 10/31/24
Bedrooms 2
Full Baths 2
HOA Fees $1,926/mo
Rental Info No
Year Built 1924
Annual Tax Amount $6,294
Tax Year 2022
Lot Dimensions COMMON
Property Sub-Type Co-op
Property Description
Welcome to elegant living in this spacious 2 bedroom, 2 bathroom co-op in the heart of the Gold Coast! The elevator enters into a private lobby and gracious foyer. The generous living and formal dining rooms feature a wall of built-in cabinets and shelves around a gas fireplace, plantation shutters, hardwood floors, and crown moldings. The formal dining room has ample space for a buffet/sideboards, can easily seat 8-10, and has a walk-in pantry closet! The kitchen is updated with white shaker cabinets, marble counters, stainless steel appliances, polished concrete floors, and a very stylish and functional butler's pantry. This lovely floorplan has a separate wing for the bedrooms. Both bedrooms will accommodate a king or queen bed and are en-suite featuring tasteful bathrooms with marble tile and pedestal sinks. 3 walk-in closets total. This incredibly well run co-op allows central air conditioning and washer/dryer to be installed in the unit (not currently installed). There is friendly and helpful doorstaff and management, and a large exercise room, lovely landscaped terrace with lots of seating and grilling space, a large laundry room, dog washing station, and additional storage. This is the location of a lifetime, nestled between Lake Michigan and Lake Shore Drive to the east, and all the nightlife, shopping and dining the Gold Coast has to offer to the west! 75% financing permitted.
Location
State IL
County Cook
Area Chi - Near North Side
Rooms
Basement None
Interior
Interior Features Elevator, Hardwood Floors, Laundry Hook-Up in Unit, Storage, Built-in Features, Walk-In Closet(s), Bookcases, Separate Dining Room, Pantry
Heating Steam, Radiator(s)
Cooling Window/Wall Units - 2, None
Fireplaces Number 1
Fireplaces Type Gas Log
Fireplace Y
Appliance Range, Microwave, Dishwasher, Refrigerator, Stainless Steel Appliance(s)
Laundry Common Area
Exterior
Exterior Feature Patio, Outdoor Grill
Parking Features Detached
Garage Spaces 1.0
Amenities Available Bike Room/Bike Trails, Door Person, Coin Laundry, Elevator(s), Exercise Room, Storage, On Site Manager/Engineer, Security Door Lock(s), Service Elevator(s)
Building
Lot Description Corner Lot, Lake Front, Landscaped
Story 18
Sewer Public Sewer
Water Lake Michigan
New Construction false
Schools
Elementary Schools Ogden Elementary
Middle Schools Ogden Elementary
High Schools Lincoln Park High School
School District 299 , 299, 299
Others
HOA Fee Include Heat,Water,Gas,Insurance,Doorman,TV/Cable,Exercise Facilities,Exterior Maintenance,Lawn Care,Scavenger,Snow Removal,Internet
Ownership Co-op
Special Listing Condition None
Pets Allowed Cats OK, Dogs OK, Number Limit
Read Less Info
Want to know what your home might be worth? Contact us for a FREE valuation!

Our team is ready to help you sell your home for the highest possible price ASAP

© 2025 Listings courtesy of MRED as distributed by MLS GRID. All Rights Reserved.
Bought with Grigory Pekarsky • Vesta Preferred LLC
GET MORE INFORMATION
Broker-Owner | Lic# 471005412






