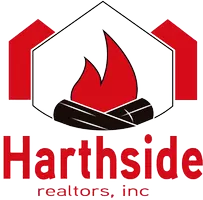$922,560
$919,000
0.4%For more information regarding the value of a property, please contact us for a free consultation.
5 Beds
4 Baths
4,000 SqFt
SOLD DATE : 10/30/2024
Key Details
Sold Price $922,560
Property Type Single Family Home
Sub Type Detached Single
Listing Status Sold
Purchase Type For Sale
Square Footage 4,000 sqft
Price per Sqft $230
Subdivision Timbers Edge
MLS Listing ID 12076798
Sold Date 10/30/24
Style Traditional
Bedrooms 5
Full Baths 4
HOA Fees $33/qua
Year Built 2024
Annual Tax Amount $719
Tax Year 2022
Lot Dimensions 100X152
Property Sub-Type Detached Single
Property Description
AMAZING OPPORTUNITY! Stunning NEW CONSTRUCTION in Frankfort's beautiful Timbers Edge Neighborhood! Sitting on a premium FOREST PRESERVE LOT W endless private tree lined views! This sprawling open floor plan W 5 bedrooms, 4 FULL bathrooms, 3 car attached garage, Main floor full bath/bedroom & FULL basement! Loaded to the nines W features that include: 10 Ft main floor ceilings, Custom chefs eat-in kitchen W huge island, built-in appliances & walk in pantry, Formal dining room, Huge 2 story family room w double stacked windows, Master bedroom W walk in closets, Luxury master bathroom w stand-alone soaker tub, double bowl sinks & large walk-in shower, 2nd bedroom W private bathroom, Coffered Ceilings & deluxe trim package! Great location minutes to downtown Frankfort, Shopping, Dining, Parks & Major interstate access! **Construction photos of actual home. Finished photos of similar home**
Location
State IL
County Will
Area Frankfort
Rooms
Basement Unfinished, Bath/Stubbed, Full
Interior
Interior Features Cathedral Ceiling(s), Dry Bar, 1st Floor Bedroom, 1st Floor Full Bath, Walk-In Closet(s), High Ceilings, Open Floorplan, Special Millwork
Heating Natural Gas, Forced Air
Cooling Central Air
Flooring Hardwood
Fireplaces Number 1
Equipment TV-Cable, CO Detectors, Sump Pump, Radon Mitigation System
Fireplace Y
Appliance Range, Microwave, Dishwasher, High End Refrigerator, Disposal, Stainless Steel Appliance(s), Oven
Laundry Main Level, Gas Dryer Hookup, In Unit, Sink
Exterior
Garage Spaces 3.0
Community Features Park, Curbs, Sidewalks, Street Lights, Street Paved
Roof Type Asphalt
Building
Building Description Brick, No
Foundation No
Sewer Public Sewer
Water Public
Level or Stories 2 Stories
Structure Type Brick
New Construction true
Schools
Elementary Schools Chelsea Elementary School
Middle Schools Hickory Creek Middle School
High Schools Lincoln-Way East High School
School District 157C , 157C, 210
Others
HOA Fee Include None
Ownership Fee Simple w/ HO Assn.
Special Listing Condition None
Read Less Info
Want to know what your home might be worth? Contact us for a FREE valuation!

Our team is ready to help you sell your home for the highest possible price ASAP

© 2025 Listings courtesy of MRED as distributed by MLS GRID. All Rights Reserved.
Bought with Ashiana Allen • Oliver Madison & Company Realty LLC
GET MORE INFORMATION
Broker-Owner | Lic# 471005412






