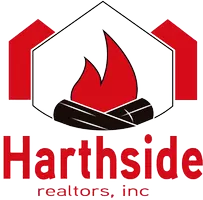$424,125
$435,000
2.5%For more information regarding the value of a property, please contact us for a free consultation.
3 Beds
2.5 Baths
1,632 SqFt
SOLD DATE : 11/26/2024
Key Details
Sold Price $424,125
Property Type Townhouse
Sub Type Townhouse-2 Story
Listing Status Sold
Purchase Type For Sale
Square Footage 1,632 sqft
Price per Sqft $259
Subdivision Union Square
MLS Listing ID 12181158
Sold Date 11/26/24
Bedrooms 3
Full Baths 2
Half Baths 1
HOA Fees $211/mo
Rental Info Yes
Year Built 2018
Annual Tax Amount $9,528
Tax Year 2023
Lot Dimensions 21 X 54
Property Sub-Type Townhouse-2 Story
Property Description
Welcome to the great 2018 Built East facing 3 Bedroom Townhome with fully finished basement and 2 car garage. If you are renting you can afford this home!!! Great Open Concept floor plan! Highly Ventilated house with lots of windows! First floor features a large kitchen with espresso cabinets, granite counter tops, GE stainless steel appliances the Signature island and a powder room. Recessed lighting throughout the first floor. Second floor features Owner's suite with huge walk-in closet and attached master bath ( with dual sinks and luxurious standing shower) and 2 additional bedrooms( with ceiling fans and lights) . Enjoy the convenience of the second floor laundry room. Can't miss the Balcony from one of the bedrooms. Finished Basement is a huge plus for entertaining. Highly Sought Indian Prairie 204 schools. Close to downtown Naperville, walk to train station, 5 minutes from I-88. Don't forget to view the 3D tour of this floor plan.
Location
State IL
County Dupage
Area Aurora / Eola
Rooms
Basement Finished, Full
Interior
Heating Natural Gas, Forced Air
Cooling Central Air
Flooring Hardwood
Equipment CO Detectors, Sump Pump
Fireplace N
Appliance Range, Microwave, Dishwasher, Refrigerator, Stainless Steel Appliance(s), Humidifier
Laundry Washer Hookup, Upper Level
Exterior
Exterior Feature Balcony
Garage Spaces 2.0
Amenities Available Park
Roof Type Other
Building
Building Description Vinyl Siding,Brick, No
Story 2
Sewer Public Sewer
Water Public
Structure Type Vinyl Siding,Brick
New Construction false
Schools
Elementary Schools May Watts Elementary School
Middle Schools Hill Middle School
High Schools Metea Valley High School
School District 204 , 204, 204
Others
HOA Fee Include Lawn Care,Snow Removal
Ownership Fee Simple w/ HO Assn.
Special Listing Condition None
Pets Allowed Cats OK, Dogs OK, Number Limit
Read Less Info
Want to know what your home might be worth? Contact us for a FREE valuation!

Our team is ready to help you sell your home for the highest possible price ASAP

© 2025 Listings courtesy of MRED as distributed by MLS GRID. All Rights Reserved.
Bought with Brad Lippitz • Compass
GET MORE INFORMATION
Broker-Owner | Lic# 471005412






