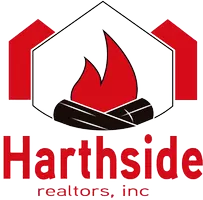$295,000
$300,000
1.7%For more information regarding the value of a property, please contact us for a free consultation.
2 Beds
2 Baths
1,668 SqFt
SOLD DATE : 01/06/2025
Key Details
Sold Price $295,000
Property Type Single Family Home
Sub Type Single Family Residence
Listing Status Sold
Purchase Type For Sale
Square Footage 1,668 sqft
Price per Sqft $176
Subdivision Beacon Pointe Un 3
MLS Listing ID 811818
Sold Date 01/06/25
Style Ranch
Bedrooms 2
Full Baths 1
Three Quarter Bath 1
HOA Fees $1,980
Year Built 2020
Annual Tax Amount $6,099
Tax Year 2023
Lot Size 5,998 Sqft
Acres 0.1377
Lot Dimensions 48x125
Property Sub-Type Single Family Residence
Property Description
Stunning 2-bedroom ranch townhome with an office, nestled on a desirable cul-de-sac in the sought-after Beacon Pointe subdivision. This home offers maintenance-free living and an abundance of natural light throughout. The open layout features vaulted ceilings in the living room with hand scraped hardwood floors, while the eat-in kitchen is equipped with quartz countertops, ambient lighting above the cabinets, and an upgraded appliance package. The master suite includes a walk-in closet and a private bath with a walk-in shower. Additional highlights include a whole-house generator, laundry room with Maytag appliances and utility sink, carpeted bedrooms and office, a sliding glass door off the dinette to a private covered patio with a landscaped yard and peaceful green belt views. The 2-car attached garage offers attic storage, and the home comes equipped with a security system. You don't want to miss this beautifully maintained, move -in-ready, one-owner home! Current owner does not have a homestead exemption. A buyer who makes this home their primary residence can expect the annual real estate tax bill to be reduced by nearly half!
Location
State IN
County Lake
Interior
Interior Features Cathedral Ceiling(s), Vaulted Ceiling(s), Walk-In Closet(s), Open Floorplan, Pantry, High Ceilings, Granite Counters, Double Vanity, Entrance Foyer, Eat-in Kitchen, Ceiling Fan(s)
Heating Forced Air
Fireplace N
Appliance Dishwasher, Washer, Water Softener Owned, Refrigerator, Gas Range, Microwave, Dryer, Disposal
Exterior
Exterior Feature Lighting, Private Entrance
Garage Spaces 2.0
View Y/N true
View true
Building
Lot Description Back Yard, Paved, Sprinklers In Rear, Sprinklers In Front, Landscaped, Level, Greenbelt, Front Yard, Cul-De-Sac
Story One
Schools
School District Hanover
Others
HOA Fee Include Maintenance Grounds,Snow Removal
Tax ID 45-15-27-354-003.000-014
SqFt Source Assessor
Acceptable Financing NRA20241013063724645325000000
Listing Terms NRA20241013063724645325000000
Financing Conventional
Read Less Info
Want to know what your home might be worth? Contact us for a FREE valuation!

Our team is ready to help you sell your home for the highest possible price ASAP
Bought with McColly Real Estate
GET MORE INFORMATION
Broker-Owner | Lic# 471005412

