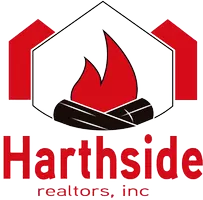$387,000
$385,000
0.5%For more information regarding the value of a property, please contact us for a free consultation.
3 Beds
2.5 Baths
2,044 SqFt
SOLD DATE : 03/04/2025
Key Details
Sold Price $387,000
Property Type Townhouse
Sub Type Townhouse-2 Story
Listing Status Sold
Purchase Type For Sale
Square Footage 2,044 sqft
Price per Sqft $189
Subdivision Grosse Pointe Circle
MLS Listing ID 12219786
Sold Date 03/04/25
Bedrooms 3
Full Baths 2
Half Baths 1
HOA Fees $273/mo
Year Built 1996
Annual Tax Amount $8,606
Tax Year 2023
Lot Dimensions 30X93
Property Sub-Type Townhouse-2 Story
Property Description
Nestled on a quiet street within the highly sought-after Adlai E. Stevenson High School District, this beautifully updated 3-bedroom, 2.5-bath townhome with a finished basement offers the perfect blend of comfort, style, and convenience. Step inside to a light-filled living room featuring soaring ceilings and large windows that frame the serene surroundings. The open floor plan flows seamlessly into the dining area and eat-in kitchen, which boasts a newer microwave and stove, along with a newer washer and dryer. Sliding doors lead to a private patio, perfect for relaxing or entertaining outdoors. Upstairs, the spacious primary suite serves as a peaceful retreat, complete with vaulted ceilings, newer windows in the primary suite, a walk-in closet, and an en-suite bath. Two additional bedrooms offer flexibility for family, guests, or a home office, while an updated hall bath adds to the appeal. The finished basement provides endless possibilities, from a home gym to a media room or play area. Freshly painted throughout, this home is move-in ready and packed with thoughtful upgrades. Located just minutes from parks, shopping, dining, and entertainment, this townhome truly has it all. Don't miss out-schedule your tour today!
Location
State IL
County Lake
Area Indian Creek / Vernon Hills
Rooms
Basement Finished, Full
Interior
Interior Features Cathedral Ceiling(s), Walk-In Closet(s), Open Floorplan
Heating Natural Gas, Forced Air
Cooling Central Air
Flooring Hardwood, Carpet
Equipment Ceiling Fan(s)
Fireplace N
Appliance Range, Microwave, Dishwasher, Refrigerator, Washer, Dryer
Laundry Washer Hookup, Main Level, In Unit
Exterior
Garage Spaces 2.0
Roof Type Asphalt
Building
Lot Description Common Grounds
Building Description Vinyl Siding,Brick, No
Story 2
Sewer Public Sewer
Water Lake Michigan, Public
Structure Type Vinyl Siding,Brick
New Construction false
Schools
Elementary Schools Diamond Lake Elementary School
Middle Schools West Oak Middle School
High Schools Adlai E Stevenson High School
School District 76 , 76, 125
Others
HOA Fee Include Insurance,Exterior Maintenance,Lawn Care,Snow Removal
Ownership Fee Simple w/ HO Assn.
Special Listing Condition None
Pets Allowed Cats OK, Dogs OK
Read Less Info
Want to know what your home might be worth? Contact us for a FREE valuation!

Our team is ready to help you sell your home for the highest possible price ASAP

© 2025 Listings courtesy of MRED as distributed by MLS GRID. All Rights Reserved.
Bought with David Pickard • RE/MAX Suburban
GET MORE INFORMATION
Broker-Owner | Lic# 471005412






