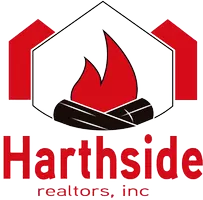$334,000
$349,000
4.3%For more information regarding the value of a property, please contact us for a free consultation.
4 Beds
3 Baths
1,980 SqFt
SOLD DATE : 03/17/2025
Key Details
Sold Price $334,000
Property Type Single Family Home
Sub Type Single Family Residence
Listing Status Sold
Purchase Type For Sale
Square Footage 1,980 sqft
Price per Sqft $168
Subdivision 1St Add N Valpo
MLS Listing ID 816380
Sold Date 03/17/25
Style Traditional
Bedrooms 4
Full Baths 2
Half Baths 1
Year Built 1925
Annual Tax Amount $3,792
Tax Year 2023
Lot Size 8,712 Sqft
Acres 0.2
Lot Dimensions 66 x 132
Property Sub-Type Single Family Residence
Property Description
This ol house at the corner of Elm & Locust is part of Valparaiso's history & has stories to tell! According to letters passed down thru time from previous owners, this Turn of the Century 2 Story most likely started out as a one room house (currently the large country kitchen), with later additions on 1st level and a second story completed circa 1925. Perched on a Double Lot w/ mature trees, this home has retained it's modified American Foursquare charm w/original hardwood floors, architectural details like arched entries, extra wide trim & crown moldings, columns, horizontal beams, vaulted ceilings & built -in's. Updates approx* a decade ago include: roof, windows, electric, plumbing, siding, furnace, central air, patio, sidewalks and water line + newer backyard fence, updates to both full baths upstairs. Other features Include: 1980 finished SF = 4 BR's, 2.5 baths, 2.5 car (26x24) detached garage (2013) with finished loft bonus room (286 SF) w/both heat & A/C, handy backyard storage shed (16x10), big concrete patio off 13x6 back porch, a pergola, plus plenty of room for a garden too! 18x8 Covered Font Porch entry off Locust St. (swing stays:) to entry Foyer/Guest Parlor (years ago they used this space as a formal dining room). Stately original wood staircase. Living room off foyer has 2nd entry door from Elm St. and was the location for a wedding ceremony in 1928. Adjacent small den or library or home office off LR. Laundry & guest 1/2 bath off Foyer (washer & dryer stay). Upstairs the 4 bedrooms were once rooms rented to men working for the Grand Trunk Railroad! MBR has 2 closets + ensuite bath. Main hall bath has dual vanities & stained glass inset in bath frame. Michigan style partial basement with 1 window offers plenty of storage space (738 unfinish SF). Great Center Township location close to downtown restaurants, shops & central park activities! Possession day of Closing. This home is for your family to add it's own stories! See Photos & Call Today.
Location
State IN
County Porter
Zoning residential
Interior
Interior Features Beamed Ceilings, Tile Counters, Whirlpool Tub, Walk-In Closet(s), Soaking Tub, Storage, Stone Counters, Natural Woodwork, Recessed Lighting, High Ceilings, His and Hers Closets, Country Kitchen, Entrance Foyer, Eat-in Kitchen, Double Vanity, Crown Molding, Chandelier, Ceiling Fan(s), Built-in Features
Heating Forced Air, Natural Gas
Fireplace N
Appliance Dishwasher, Refrigerator, Washer, Range Hood, Microwave, Oven, Gas Range, Dryer, Disposal
Exterior
Exterior Feature Other, Private Yard
Garage Spaces 2.5
View Y/N true
View true
Building
Lot Description Back Yard, Wooded, Subdivided, Rectangular Lot, Landscaped, Level, Front Yard, City Lot, Corner Lot
Story Two
Others
Tax ID 640924251008000004
SqFt Source Assessor
Acceptable Financing NRA20250218182326678342000000
Listing Terms NRA20250218182326678342000000
Financing Cash
Read Less Info
Want to know what your home might be worth? Contact us for a FREE valuation!

Our team is ready to help you sell your home for the highest possible price ASAP
Bought with Realty Executives Premier
GET MORE INFORMATION
Broker-Owner | Lic# 471005412






