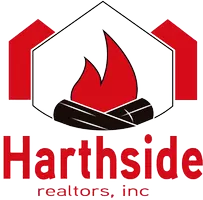$711,000
$699,900
1.6%For more information regarding the value of a property, please contact us for a free consultation.
5 Beds
4 Baths
4,487 SqFt
SOLD DATE : 03/10/2025
Key Details
Sold Price $711,000
Property Type Single Family Home
Sub Type Single Family Residence
Listing Status Sold
Purchase Type For Sale
Square Footage 4,487 sqft
Price per Sqft $158
Subdivision Briar Creek Add
MLS Listing ID 813684
Sold Date 03/10/25
Bedrooms 5
Full Baths 3
Half Baths 1
Year Built 2001
Annual Tax Amount $7,076
Tax Year 2023
Lot Size 0.349 Acres
Acres 0.3489
Lot Dimensions 80x190.5
Property Sub-Type Single Family Residence
Property Description
Nestled in the heart of Briar Creek, this 5-bedroom, 3.5-bathroom meticulously maintained and beautifully landscaped home is a vision of charm and elegance. The inviting front yard greets you with lush greenery, and a winding pathway that leads to the grand front entrance adorned with a welcoming front porch promises comfort and sophistication. Step through the front door and experience the grand 2-story foyer, large dining room and inviting great room where natural light floods the space and accentuates the cathedral ceiling and gleaming hardwood floors. A floor to ceiling brick fireplace anchors the room and radiates warmth. The kitchen is a chef's dream, seamlessly blending style and functionality. Equipped with a double oven, stainless steel appliances, and a spacious center island with barstool seating. The adjoining breakfast room offers a cozy spot to enjoy your morning coffee while gazing out at the pool. From here, French doors lead to the exterior patio, effortlessly connecting indoor and outdoor living. The main floor primary bedroom is a peaceful retreat with a luxurious ensuite bathroom which features a soaking tub, a separate glass-enclosed shower, dual vanities and a generous walk-in closet. Other main floor features include a laundry room, 1/2 bathroom and access to the attached, heated 2 1/2 car garage (EV charger ready). The upper level offers 3 spacious bedrooms, a full bathroom, and a walk-in closet with a sink. The private, fenced backyard features a heated, in-ground saltwater pool with a large patio SunSetter retractable awning. A perfect setting for gatherings. The finished basement is complete with family room, fireplace, kitchen, bedroom, full bathroom and bonus room--ideal space for guests, a home office, or a personal gym. Additional features include a sprinkler system, whole house surge protector, new HVAC w/5 zones + air scrubber, humidifier, tankless water heater, ample garage and basement storage and much more. This is a must-see home!
Location
State IN
County Lake
Zoning residential
Interior
Interior Features Cathedral Ceiling(s), Tray Ceiling(s), Wired for Data, Whirlpool Tub, Vaulted Ceiling(s), Smart Thermostat, Soaking Tub, Pantry, Granite Counters, Kitchen Island, High Ceilings, Double Vanity, Entrance Foyer, Eat-in Kitchen, Ceiling Fan(s)
Heating Fireplace(s), Zoned, Natural Gas, Humidity Control, Forced Air
Fireplaces Number 2
Fireplace Y
Appliance Built-In Electric Oven, Washer, Refrigerator, Microwave, Humidifier, Gas Range, Dryer, Free-Standing Refrigerator, Dishwasher
Exterior
Exterior Feature Private Yard, Smart Camera(s)/Recording, Rain Gutters
Garage Spaces 2.5
View Y/N true
View true
Building
Lot Description Back Yard, Sprinklers In Front, Rectangular Lot, Landscaped, Level, Few Trees, Front Yard, City Lot
Story One and One Half
Schools
School District Munster
Others
Tax ID 450731477002000027
SqFt Source Estimated
Acceptable Financing NRA20241122180837152941000000
Listing Terms NRA20241122180837152941000000
Financing Cash
Read Less Info
Want to know what your home might be worth? Contact us for a FREE valuation!

Our team is ready to help you sell your home for the highest possible price ASAP
Bought with RE/MAX Realty Associates
GET MORE INFORMATION
Broker-Owner | Lic# 471005412






