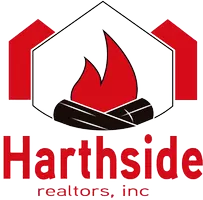$405,000
$405,000
For more information regarding the value of a property, please contact us for a free consultation.
3 Beds
2.5 Baths
1,783 SqFt
SOLD DATE : 03/20/2025
Key Details
Sold Price $405,000
Property Type Townhouse
Sub Type T3-Townhouse 3+ Stories
Listing Status Sold
Purchase Type For Sale
Square Footage 1,783 sqft
Price per Sqft $227
Subdivision Emerson Park
MLS Listing ID 12296226
Sold Date 03/20/25
Bedrooms 3
Full Baths 2
Half Baths 1
HOA Fees $284/mo
Rental Info Yes
Year Built 2019
Annual Tax Amount $6,973
Tax Year 2023
Lot Dimensions 21X50
Property Sub-Type T3-Townhouse 3+ Stories
Property Description
Located in the sought-after Emerson Park community, this nearly new 3-bedroom, 2.5-bath townhome in Naperville's District 204 (Fry Elementary, Scullen Middle, Waubonsie Valley HS) offers modern design and move-in-ready convenience. Built in 2019, this better-than-new home includes a refrigerator, washer, dryer, garage door opener, blinds, and ceiling fans. The open-concept main level features 9-foot ceilings, recessed lighting, high-end wood laminate flooring, and a spacious great room that flows into a gourmet kitchen with 42" white cabinetry, quartz countertops, stainless steel appliances, a pantry, and a large island. A private balcony, main-level laundry room, and powder room add functionality. Upstairs, the primary suite boasts a walk-in closet and an en suite bath with dual sinks and a walk-in shower. The second upstairs bedroom also has a private bath, and a versatile loft is ideal for a home office or media space. A lower-level third bedroom offers flexibility as an office, guest suite, gym or TV room. Like to play? Just 0.6 miles south to incredible Wolf's Crossing Community Park, Sled Hill, and the start of a bike trail that goes 10.5 miles to downtown Naperville! Commuting to Chicago? Convenient Pace-672 shuttle service to Route 59 METRA to Chicago is just 0.4 miles north of 2909 Madison. Arrive at Union Station in 68 minutes! This home includes remainder of a 15-year transferable structural warranty and is minutes from shopping, dining, entertainment and transportation.
Location
State IL
County Will
Area Naperville
Rooms
Basement None
Interior
Interior Features Wood Laminate Floors, First Floor Laundry, Walk-In Closet(s), High Ceilings, Open Floorplan
Heating Natural Gas
Cooling Central Air
Equipment Fire Sprinklers, CO Detectors, Ceiling Fan(s)
Fireplace N
Appliance Range, Microwave, Dishwasher, Refrigerator, Washer, Dryer, Stainless Steel Appliance(s)
Laundry Gas Dryer Hookup, In Unit
Exterior
Exterior Feature Balcony
Parking Features Attached
Garage Spaces 2.0
Roof Type Asphalt
Building
Lot Description Common Grounds
Story 2
Sewer Sewer-Storm
Water Lake Michigan, Public
New Construction false
Schools
Elementary Schools Fry Elementary School
Middle Schools Scullen Middle School
High Schools Waubonsie Valley High School
School District 204 , 204, 204
Others
HOA Fee Include Water,Insurance,Exterior Maintenance,Lawn Care,Snow Removal
Ownership Fee Simple w/ HO Assn.
Special Listing Condition None
Pets Allowed Cats OK, Dogs OK
Read Less Info
Want to know what your home might be worth? Contact us for a FREE valuation!

Our team is ready to help you sell your home for the highest possible price ASAP

© 2025 Listings courtesy of MRED as distributed by MLS GRID. All Rights Reserved.
Bought with Jaeh Korwitts • Compass
GET MORE INFORMATION
Broker-Owner | Lic# 471005412






