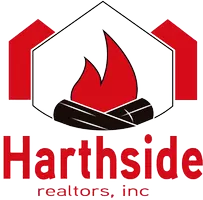$359,990
$359,990
For more information regarding the value of a property, please contact us for a free consultation.
4 Beds
2 Baths
1,771 SqFt
SOLD DATE : 03/21/2025
Key Details
Sold Price $359,990
Property Type Single Family Home
Sub Type Single Family Residence
Listing Status Sold
Purchase Type For Sale
Square Footage 1,771 sqft
Price per Sqft $203
Subdivision Gates Of St John- East
MLS Listing ID 816106
Sold Date 03/21/25
Bedrooms 4
Full Baths 2
HOA Fees $508
Year Built 2025
Tax Year 2023
Lot Size 8,398 Sqft
Acres 0.1928
Lot Dimensions 60x140
Property Sub-Type Single Family Residence
Property Description
Introducing THE CHATHAM - A stunning, newly constructed home that's READY NOW in the desirable Gates of St. John community! This impressive home boasts 4 spacious bedrooms and 2 full bathrooms, thoughtfully designed to suit modern living. Welcoming Entry as you step through the charming craftsman-style front door into a bright entry hall with a clear view to the inviting great room.Two bedrooms tucked in an alcove offer the perfect setup for a home office, guest rooms, or multi-generational living. The Chef's Kitchen is a open-concept kitchen features quartz countertops, generous cabinetry, stainless steel appliances, and a connected dining space--ideal for entertaining. Luxurious primary suite to enjoy your private retreat with a walk-in closet and ensuite bath.This energy-efficient SMART HOME is equipped with an industry-leading suite of features for hands-free living. Exterior Perks of fully landscaped homesite with partial sod. Durable, high-quality Hardie board siding all in a Prime Location Situated in the highly rated Crown Point School District Convenient access to Illinois for Chicago commuters. Benefit from low Indiana taxes. Special Offers: Ask about below-market interest rates and closing cost credits for buyers! Don't miss your chance to call The Chatham home--schedule your tour today!
Location
State IN
County Lake
Zoning residential
Interior
Interior Features Double Vanity, Open Floorplan, Smart Thermostat, Smart Home, Pantry, Kitchen Island
Heating Forced Air, Natural Gas
Fireplace N
Appliance Dishwasher, Range, Microwave, Disposal
Exterior
Exterior Feature None
Garage Spaces 2.0
View Y/N true
View true
Building
Lot Description Back Yard, Landscaped, Level, Front Yard
Story One
Schools
School District Crown Point
Others
HOA Fee Include Other
Tax ID TBD
SqFt Source Public Records
Acceptable Financing NRA20250128151146630887000000
Listing Terms NRA20250128151146630887000000
Financing Conventional
Read Less Info
Want to know what your home might be worth? Contact us for a FREE valuation!

Our team is ready to help you sell your home for the highest possible price ASAP
Bought with Better Homes and Gardens Real
GET MORE INFORMATION
Broker-Owner | Lic# 471005412






