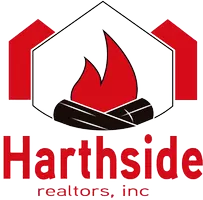$414,090
$414,140
For more information regarding the value of a property, please contact us for a free consultation.
2 Beds
2 Baths
1,562 SqFt
SOLD DATE : 03/24/2025
Key Details
Sold Price $414,090
Property Type Single Family Home
Sub Type Single Family Residence
Listing Status Sold
Purchase Type For Sale
Square Footage 1,562 sqft
Price per Sqft $265
Subdivision Heritage Falls Sub
MLS Listing ID 809701
Sold Date 03/24/25
Bedrooms 2
Full Baths 2
HOA Fees $215
Year Built 2024
Annual Tax Amount $50
Tax Year 2024
Lot Size 10,798 Sqft
Acres 0.2479
Lot Dimensions 80x135
Property Sub-Type Single Family Residence
Property Description
Welcome to The Lavender!Check out this stunning 2-bedroom, 2-bathroom home with a flex room--perfect for a home office Boasting an inviting Great Room with soaring vaulted ceilings, this home provides an open and airy atmosphere perfect for relaxing or entertaining. The modern kitchen is a chef's dream, featuring a 5-foot island with outlets, an extended peninsula, sleek 42-inch soft-close cabinets with crown molding, and ample storage, including a double waste basket roll-out. The kitchen comes fully equipped with stainless steel Whirlpool appliances, including a gas range, dishwasher, microwave, and refrigerator, plus a stylish ceramic tile backsplash. Enjoy casual meals in the dining room. The luxurious sunroom offers the perfect spot to unwind. With 9-foot ceilings throughout the first floor and a partial basement, this home feels spacious and functional. The 3-car garage ensures plenty of storage, and additional perks like the exterior gas line rough-in and laundry tub with plumbing rough-in add extra convenience. The home features professional landscaping, enhancing curb appeal, and is equipped with a high-efficiency 90% furnace and central air conditioning for year-round comfort and energy efficiency. Please note: Photos are from the model home with the same floor plan; some finishes may differ.
Location
State IN
County Lake
Interior
Interior Features Crown Molding, Open Floorplan, Recessed Lighting, Primary Downstairs, Granite Counters, High Ceilings, Entrance Foyer
Heating Forced Air, Natural Gas
Fireplace N
Appliance Dishwasher, Refrigerator, Microwave, Gas Range
Exterior
Exterior Feature Private Yard
Garage Spaces 3.0
View Y/N true
View true
Building
Lot Description Back Yard, Landscaped, Front Yard
Story One
Schools
School District Tri-Creek
Others
HOA Fee Include None
Tax ID TBD
Acceptable Financing NRA20240905172519808777000000
Listing Terms NRA20240905172519808777000000
Financing Conventional
Read Less Info
Want to know what your home might be worth? Contact us for a FREE valuation!

Our team is ready to help you sell your home for the highest possible price ASAP
Bought with @properties/Christie's Intl RE
GET MORE INFORMATION
Broker-Owner | Lic# 471005412






