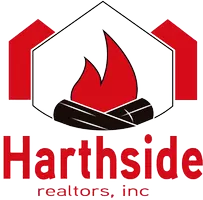$236,000
$239,000
1.3%For more information regarding the value of a property, please contact us for a free consultation.
2 Beds
2 Baths
2,129 SqFt
SOLD DATE : 04/03/2025
Key Details
Sold Price $236,000
Property Type Single Family Home
Sub Type 1/2 Duplex
Listing Status Sold
Purchase Type For Sale
Square Footage 2,129 sqft
Price per Sqft $110
MLS Listing ID 12289842
Sold Date 04/03/25
Bedrooms 2
Full Baths 2
Year Built 1997
Annual Tax Amount $2,910
Tax Year 2023
Lot Dimensions 73X145
Property Sub-Type 1/2 Duplex
Property Description
Charming Townhome with Open Floor Plan & Wooded Views. Discover the perfect blend of comfort and convenience in this beautifully designed townhome, just one mile from charming downtown Ottawa and with easy access to I-80. The home features an inviting open floor plan with vaulted ceilings, this home is ideal for both relaxation and entertaining. Step outside to enjoy the peaceful wooded backdrop from the back deck, complete with a 220 outlet for a hot tub The backyard has over 30 different varieties of plants and a great place to see wildlife. The heated two-car garage includes built-in cabinets for extra storage. The home offers two spacious bedrooms and two full baths, while the finished lower level provides flexibility for a third sleeping area, home office, workout space with the additional family room. The kitchen boasts a stylish tiled backsplash, and a tankless water heater ensures efficiency. A convenient laundry chute adds to the home's thoughtful features. Don't miss this opportunity to own a beautifully maintained home in a fantastic location!
Location
State IL
County Lasalle
Area Danway / Dayton / Naplate / Ottawa / Prairie Center
Rooms
Basement Finished, Walk-Out Access
Interior
Interior Features Cathedral Ceiling(s), Storage, Open Floorplan, Some Carpeting
Heating Natural Gas, Forced Air
Cooling Central Air
Equipment Ceiling Fan(s)
Fireplace N
Appliance Range, Dishwasher, Refrigerator, Washer, Dryer
Laundry Laundry Chute
Exterior
Exterior Feature Patio, Porch, Storms/Screens, End Unit
Garage Spaces 2.0
Roof Type Asphalt
Building
Lot Description Corner Lot, Irregular Lot, Landscaped
Story 2
Sewer Public Sewer
Water Public
New Construction false
Schools
Elementary Schools Jefferson Elementary: K-4Th Grad
Middle Schools Shepherd Middle School
High Schools Ottawa Township High School
School District 141 , 141, 140
Others
HOA Fee Include None
Ownership Fee Simple
Special Listing Condition None
Pets Allowed Cats OK, Dogs OK
Read Less Info
Want to know what your home might be worth? Contact us for a FREE valuation!

Our team is ready to help you sell your home for the highest possible price ASAP

© 2025 Listings courtesy of MRED as distributed by MLS GRID. All Rights Reserved.
Bought with Tara Kunkel • Coldwell Banker Real Estate Group
GET MORE INFORMATION
Broker-Owner | Lic# 471005412






