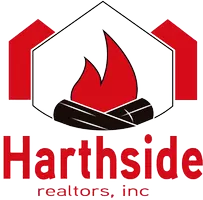$326,520
$324,900
0.5%For more information regarding the value of a property, please contact us for a free consultation.
3 Beds
2 Baths
1,704 SqFt
SOLD DATE : 04/11/2025
Key Details
Sold Price $326,520
Property Type Condo
Sub Type Condo
Listing Status Sold
Purchase Type For Sale
Square Footage 1,704 sqft
Price per Sqft $191
Subdivision Cobblestone Woods
MLS Listing ID 12304232
Sold Date 04/11/25
Bedrooms 3
Full Baths 2
HOA Fees $346/mo
Rental Info Yes
Year Built 2002
Tax Year 2023
Lot Dimensions COMMON
Property Sub-Type Condo
Property Description
Don't miss this incredible opportunity to own a beautifully updated home in the highly desirable Cobblestone Woods subdivision! As you step inside, your eyes are immediately drawn to the stunning and airy glass-style railings. The upstairs area is a true showstopper, featuring an open and sunny floor plan that seamlessly connects to the kitchen, living room, and dining room, making entertaining a breeze. Modern amenities abound, including beautiful hardwood flooring, an expansive, renovated kitchen boasting Quartz single slab counters and 42" soft-touch white cabinets with custom organizational drawer inserts. The large 11' custom breakfast island, which can comfortably seat up to six guests, is perfect for hosting gatherings. Additional finishes include a stylish glass tile backsplash, a custom stainless hood, a built-in microwave, upgraded stainless steel appliances, and a beverage refrigerator and bar area/coffee station. The walk-in laundry room offers extra cabinetry and shelves for storage, along with a new washing machine and dryer. Down the hall, you'll find a spacious primary suite with a sitting area featuring two walk-in closets and custom built-ins. Step into the connecting modern bathroom featuring a spacious dual vanity with a sleek countertop and backsplash. The highlight is the walk-in glass shower, adorned with tile work that adds a touch of elegance. This luxurious space combines functionality with style, offering a retreat for relaxation. There are also two generously sized bedrooms and another updated bathroom, providing ample space for family or guests. An oversized attic provides additional storage. Step outside to the balcony, where you can relax and enjoy the surroundings. This home is designed for both comfort and style, providing the perfect setting for modern day living. Located just steps away from the Prairie Path, residents in this subdivision can enjoy easy access to bike and walking trails. Local hospital is minutes away. Schedule your showing today and see what makes this property truly special!HVAC (2020); Water heater (2020).
Location
State IL
County Mchenry
Area Crystal Lake / Lakewood / Prairie Grove
Rooms
Basement None
Interior
Interior Features Dry Bar, Storage, Walk-In Closet(s), Open Floorplan, Dining Combo
Heating Natural Gas
Cooling Central Air
Flooring Hardwood
Fireplace N
Appliance Range, Microwave, Dishwasher, Washer, Dryer, Disposal, Wine Refrigerator, Range Hood
Laundry Upper Level, Gas Dryer Hookup
Exterior
Exterior Feature Balcony
Garage Spaces 2.0
Amenities Available Bike Room/Bike Trails, Trail(s)
Roof Type Asphalt
Building
Lot Description Common Grounds, Landscaped, Mature Trees
Building Description Vinyl Siding,Brick, No
Story 2
Sewer Public Sewer
Water Public
Structure Type Vinyl Siding,Brick
New Construction false
Schools
Elementary Schools North Elementary School
Middle Schools Hannah Beardsley Middle School
High Schools Prairie Ridge High School
School District 47 , 47, 155
Others
HOA Fee Include Exterior Maintenance,Lawn Care,Scavenger,Snow Removal
Ownership Condo
Special Listing Condition None
Pets Allowed Cats OK, Dogs OK
Read Less Info
Want to know what your home might be worth? Contact us for a FREE valuation!

Our team is ready to help you sell your home for the highest possible price ASAP

© 2025 Listings courtesy of MRED as distributed by MLS GRID. All Rights Reserved.
Bought with Sarah Leonard • Legacy Properties, A Sarah Leonard Company, LLC
GET MORE INFORMATION
Broker-Owner | Lic# 471005412






