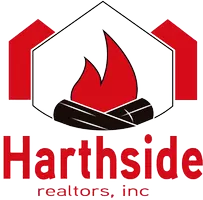$345,000
$354,900
2.8%For more information regarding the value of a property, please contact us for a free consultation.
4 Beds
2.5 Baths
1,724 SqFt
SOLD DATE : 07/28/2025
Key Details
Sold Price $345,000
Property Type Single Family Home
Sub Type Detached Single
Listing Status Sold
Purchase Type For Sale
Square Footage 1,724 sqft
Price per Sqft $200
Subdivision Country Club Highlands Estates
MLS Listing ID 12411530
Sold Date 07/28/25
Bedrooms 4
Full Baths 2
Half Baths 1
Year Built 1969
Annual Tax Amount $6,277
Tax Year 2024
Lot Size 0.390 Acres
Lot Dimensions 97X174
Property Sub-Type Detached Single
Property Description
Welcome to Country Club Highlands Estates-where pride of ownership shines in this lovingly maintained 4-bedroom, 2.5-bath brick and cedar two-story! Nestled on a beautifully landscaped corner lot with mature trees, this one-owner home offers charm and function from the curb to the finished basement. Inviting front porch, entertain on the backyard deck, or tinker in the 2-car garage with shelving, workbench, and a brand new door. Inside, you'll find fresh paint throughout, a spacious living room with recessed lighting, formal dining room, and an eat-in kitchen that flows into the cozy family room. The first-floor laundry adds convenience, while upstairs, all four bedrooms-including a primary suite with private bath-provide plenty of space. The finished basement boasts a rec room with wet bar. Smart doorbell, new windows (2022), HVAC and water heater (2020), and freshly painted cedar siding (2024) round out this move-in ready gem. Just steps to the elementary school, parks, trails, and the scenic Fox River. Quiet street, unbeatable location!
Location
State IL
County Kane
Area North Aurora
Rooms
Basement Finished, Full
Interior
Heating Natural Gas, Forced Air
Cooling Central Air
Equipment CO Detectors, Ceiling Fan(s), Sump Pump
Fireplace N
Appliance Range, Microwave, Dishwasher, Refrigerator, Washer, Dryer, Disposal, Humidifier
Laundry Main Level
Exterior
Garage Spaces 2.0
Community Features Park, Curbs, Sidewalks, Street Lights, Street Paved
Roof Type Asphalt
Building
Lot Description Corner Lot, Landscaped, Mature Trees
Building Description Brick,Cedar, No
Sewer Public Sewer
Water Public
Structure Type Brick,Cedar
New Construction false
Schools
Elementary Schools Schneider Elementary School
Middle Schools Herget Middle School
High Schools West Aurora High School
School District 129 , 129, 129
Others
HOA Fee Include None
Ownership Fee Simple
Special Listing Condition None
Read Less Info
Want to know what your home might be worth? Contact us for a FREE valuation!

Our team is ready to help you sell your home for the highest possible price ASAP

© 2025 Listings courtesy of MRED as distributed by MLS GRID. All Rights Reserved.
Bought with Wyatt Cutlip • Kettley & Co. Inc. - Yorkville
GET MORE INFORMATION
Broker-Owner | Lic# 471005412

