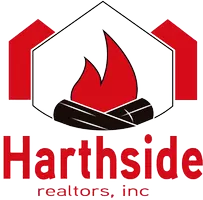$320,000
$315,000
1.6%For more information regarding the value of a property, please contact us for a free consultation.
2 Beds
2.5 Baths
1,844 SqFt
SOLD DATE : 08/11/2025
Key Details
Sold Price $320,000
Property Type Townhouse
Sub Type Townhouse-2 Story
Listing Status Sold
Purchase Type For Sale
Square Footage 1,844 sqft
Price per Sqft $173
Subdivision Wedgewood
MLS Listing ID 12412169
Sold Date 08/11/25
Bedrooms 2
Full Baths 2
Half Baths 1
HOA Fees $240/mo
Year Built 1976
Annual Tax Amount $5,927
Tax Year 2023
Lot Dimensions 30X130
Property Sub-Type Townhouse-2 Story
Property Description
This impeccably maintained home is filled with warmth, style, and thoughtful updates throughout. Ideally located in the desirable Wedgwood Commons neighborhood, it offers the perfect blend of comfort and convenience. The main floor boasts an open, light-filled layout tailored for today's lifestyle. A spacious living room flows seamlessly into the dining area with sliding glass doors leading to an oversized deck-ideal for entertaining or relaxing outdoors. The adjacent backyard space is perfect for playdates or unwinding. An inviting family room with a gas fireplace adds to the cozy appeal. The white kitchen features ample cabinetry, a breakfast area and convenient serving space. Upstairs, prepare to be impressed by two expansive bedroom suites-each generous enough to be considered a Primary. Both include their own full bathrooms, large closets, and abundant natural light. The finished lower level offers versatile space for a home office, gym, playroom, or media room, plus excellent storage and a dedicated laundry area. Fresh, neutral decor, thoughtful updates throughout, and truly move-in ready-this home is the total package - timeless appeal combined with easy living. Don't wait-homes this special move fast!
Location
State IL
County Cook
Area Orland Park
Rooms
Basement Finished, Full
Interior
Heating Natural Gas, Forced Air
Cooling Central Air
Fireplaces Number 1
Fireplaces Type Gas Log
Equipment Ceiling Fan(s), Sump Pump
Fireplace Y
Appliance Range, Microwave, Dishwasher, Refrigerator, Washer, Dryer, Humidifier
Laundry In Unit, Sink
Exterior
Garage Spaces 1.0
Roof Type Asphalt
Building
Lot Description Common Grounds
Building Description Brick,Cedar, No
Story 2
Sewer Public Sewer
Water Lake Michigan, Public
Structure Type Brick,Cedar
New Construction false
Schools
Elementary Schools Prairie Elementary School
Middle Schools Jerling Junior High School
High Schools Carl Sandburg High School
School District 135 , 135, 230
Others
HOA Fee Include Insurance,Exterior Maintenance,Lawn Care,Scavenger,Snow Removal,Other
Ownership Fee Simple w/ HO Assn.
Special Listing Condition None
Pets Allowed Cats OK, Dogs OK
Read Less Info
Want to know what your home might be worth? Contact us for a FREE valuation!

Our team is ready to help you sell your home for the highest possible price ASAP

© 2025 Listings courtesy of MRED as distributed by MLS GRID. All Rights Reserved.
Bought with Alfonso Diaz • Realty of America, LLC
GET MORE INFORMATION
Broker-Owner | Lic# 471005412






