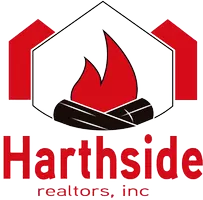$480,000
$495,000
3.0%For more information regarding the value of a property, please contact us for a free consultation.
5 Beds
2.5 Baths
2,129 SqFt
SOLD DATE : 08/14/2025
Key Details
Sold Price $480,000
Property Type Single Family Home
Sub Type Detached Single
Listing Status Sold
Purchase Type For Sale
Square Footage 2,129 sqft
Price per Sqft $225
MLS Listing ID 12430490
Sold Date 08/14/25
Bedrooms 5
Full Baths 2
Half Baths 1
Year Built 1988
Annual Tax Amount $9,583
Tax Year 2024
Lot Size 0.914 Acres
Lot Dimensions 146.03 X 296.17 X 133.04 X 291.79
Property Sub-Type Detached Single
Property Description
Welcome to Your Dream Retreat on almost ONE acre of land - Where Style Meets Serenity! Situated within the highly rated Kaneland School District, residents benefit from being walking distance to the incredible District 302. Imagine having a detached 20' x 32' garage, complete with a 10' high door and 11' wall height. It's ideal for car enthusiasts, hobbyists, or anyone needing extra space for boats and workshops. With enough room for two to four cars in tandem, you'll have the perfect setup for your prized vehicles and projects. Additionally, a two-car garage is attached to the home for even more convenience. Don't miss this opportunity to elevate your storage and hobby space! This stunning 4-bedroom, 2.5-bath home is the perfect blend of modern comfort and country tranquility. Nestled on nearly an acre of beautifully landscaped property, this home offers the tranquility and privacy of rural living. Step inside and be immediately impressed by a thoughtfully designed layout that includes hardwood flooring, brand-new plush carpeting, a cozy fireplace, and a main-floor laundry room for ultimate convenience. The Extra Large gourmet kitchen is a true showstopper, featuring beautiful views of your backyard and boasting an endless amount of luxurious quartz countertops, a custom-tiled backsplash, a center island, and sleek stainless steel appliances (including a double oven), ready to inspire your inner chef. The Primary Suite has its private bath. Outside, the backyard is an entertainer's paradise! Whether you're hosting a summer barbecue or enjoying a quiet evening under the stars, this space is made for making memories. Out front, a charming brick paver patio offers a peaceful spot to unwind with your morning coffee or a good book. Additional features include custom closet organizers, built-in storage solutions throughout, and a full basement with a finished office, as well as a space ready for your creative vision for the rest of the basement. With its spacious layout and exceptional craftsmanship, this home is ready to satisfy even the most discerning buyer. What's more, it's conveniently located just minutes from the Elburn Metra station, shopping centers, and everyday essentials, making it an ideal choice for those who value accessibility. The roof was replaced in 2024 on both the house and the detached garage. Siding was replaced in 2024 on the house. Updated lighting on the exterior.
Location
State IL
County Kane
Area Lily Lake / Maple Park
Rooms
Basement Partially Finished, Crawl Space, Partial
Interior
Heating Natural Gas, Forced Air
Cooling Central Air
Flooring Hardwood
Fireplaces Number 1
Fireplaces Type Wood Burning, Gas Starter
Equipment Water-Softener Owned, CO Detectors, Ceiling Fan(s), Sump Pump, Backup Sump Pump;, Radon Mitigation System
Fireplace Y
Appliance Double Oven, Microwave, Dishwasher, Refrigerator, Washer, Dryer, Stainless Steel Appliance(s), Cooktop, Oven, Water Softener Owned
Laundry Main Level, In Unit
Exterior
Exterior Feature Fire Pit
Garage Spaces 4.0
Community Features Street Paved
Roof Type Asphalt
Building
Lot Description Landscaped
Building Description Vinyl Siding, No
Sewer Septic Tank
Water Well
Level or Stories 2 Stories
Structure Type Vinyl Siding
New Construction false
Schools
Elementary Schools John Stewart Elementary School
Middle Schools Harter Middle School
High Schools Kaneland High School
School District 302 , 302, 302
Others
HOA Fee Include None
Ownership Fee Simple
Special Listing Condition None
Read Less Info
Want to know what your home might be worth? Contact us for a FREE valuation!

Our team is ready to help you sell your home for the highest possible price ASAP

© 2025 Listings courtesy of MRED as distributed by MLS GRID. All Rights Reserved.
Bought with Shirlene Peterson • Swanson Real Estate
GET MORE INFORMATION
Broker-Owner | Lic# 471005412






