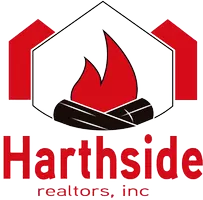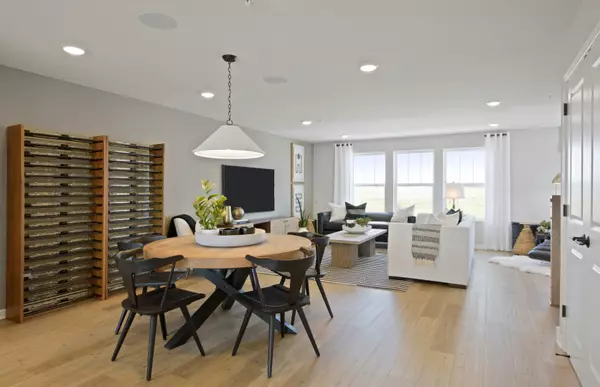$530,675
$527,285
0.6%For more information regarding the value of a property, please contact us for a free consultation.
3 Beds
3 Baths
2,219 SqFt
SOLD DATE : 08/15/2025
Key Details
Sold Price $530,675
Property Type Condo
Sub Type Low Rise (1-3 Stories)
Listing Status Sold
Purchase Type For Sale
Square Footage 2,219 sqft
Price per Sqft $239
Subdivision Rivers Edge
MLS Listing ID 12284414
Sold Date 08/15/25
Bedrooms 3
Full Baths 2
Half Baths 2
HOA Fees $341/mo
Year Built 2025
Tax Year 2023
Lot Dimensions 12132
Property Sub-Type Low Rise (1-3 Stories)
Property Description
Welcome to Rivers Edge! Our newest community! Exciting new Townhomes with open concept designs, plenty of storage, and built-in livability and in walking distance to Main Street and Seven Bridges. The Halston features an open concept with an integrated kitchen, cafe and gathering room plus a flex room/home office. This beautifully finished Halston welcomes you to the great room, cafe and kitchen area, a great space for family and friends to gather. Your gourmet kitchen includes upgraded 42" white cabinets, Quartz counters, built-in SS appliances and is complete with a beautiful tile backsplash. Your large island has room for seating and pendant lighting plus you have a pantry for extra storage. Your spacious owner's suite is tucked away for your complete privacy and has a large walk-in closet. Your bathroom has a double bowl vanity with Quartz counters and a separate tiled shower with glass doors. You have matte black finishes throughout. Homesite 37003. You will love our attention to details and the fine finishes in this new home. This beautifully finished home is complete with fully upgraded interior selections and the owner's bathroom suite is luxuriously finished for you! Photos of similar home shown with some options and finishes not available at this price.
Location
State IL
County Dupage
Area Woodridge
Rooms
Basement None
Interior
Heating Natural Gas
Cooling Central Air
Fireplace N
Appliance Microwave, Dishwasher, Disposal, Stainless Steel Appliance(s), Cooktop, Oven, Range Hood
Exterior
Garage Spaces 2.0
Building
Building Description Brick,Other, No
Story 3
Sewer Public Sewer
Water Public
Structure Type Brick,Other
New Construction true
Schools
Elementary Schools Goodrich Elementary School
Middle Schools Thomas Jefferson Junior High Sch
High Schools North High School
School District 68 , 68, 99
Others
HOA Fee Include Lawn Care,Snow Removal
Ownership Fee Simple w/ HO Assn.
Special Listing Condition Home Warranty
Pets Allowed Cats OK, Dogs OK
Read Less Info
Want to know what your home might be worth? Contact us for a FREE valuation!

Our team is ready to help you sell your home for the highest possible price ASAP

© 2025 Listings courtesy of MRED as distributed by MLS GRID. All Rights Reserved.
Bought with Exclusive Agency • NON MEMBER
GET MORE INFORMATION
Broker-Owner | Lic# 471005412






