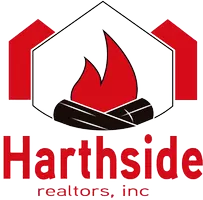$375,000
$380,000
1.3%For more information regarding the value of a property, please contact us for a free consultation.
3 Beds
3 Baths
3,305 SqFt
SOLD DATE : 09/15/2025
Key Details
Sold Price $375,000
Property Type Townhouse
Sub Type Townhouse
Listing Status Sold
Purchase Type For Sale
Square Footage 3,305 sqft
Price per Sqft $113
Subdivision Hunters Run Ph 04
MLS Listing ID 824555
Sold Date 09/15/25
Bedrooms 3
Full Baths 1
Three Quarter Bath 2
HOA Fees $480
Year Built 1996
Annual Tax Amount $2,436
Tax Year 2018
Lot Size 5,662 Sqft
Acres 0.13
Property Sub-Type Townhouse
Property Description
Welcome to 11327 Valley Dr. in the heart of St. John! This beautifully updated ranch-style townhome offers the perfect blend of comfort, space, and privacy. The entire home has been thoughtfully renovated, featuring modern finishes throughout for a truly move-in-ready experience.The main floor includes two spacious bedrooms, including a master suite, as well as the convenience of main-level laundry. The updated kitchen boasts sleek cabinetry, stylish countertops, and stainless steel appliances--ideal for everyday living and entertaining.Downstairs, the fully finished walkout basement adds even more versatility, offering a third bedroom, a dedicated office, and an additional flex room that can serve as a fourth bedroom, home gym, or playroom. Enjoy the outdoors with three private outdoor spaces: a main-floor patio that offers peaceful privacy, a main level deck and a lower-level walkout patio that overlooks a wooded area with no backyard neighbors--perfect for quiet mornings or evening relaxation.Located in a highly sought-after St. John community near shopping, dining, and top-rated schools, this home truly checks all the boxes!
Location
State IN
County Lake
Interior
Interior Features Other
Heating Forced Air, Natural Gas
Fireplace N
Appliance Dishwasher, Washer, Refrigerator, Microwave, Gas Range, Dryer
Exterior
Exterior Feature Balcony, Private Yard
Garage Spaces 2.0
View Y/N true
View true
Building
Lot Description Back Yard, Private, Landscaped
Story One
Schools
School District Lake Central
Others
HOA Fee Include Maintenance Grounds,Snow Removal
Tax ID 451132478033000035
Acceptable Financing NRA20250718162510233093000000
Listing Terms NRA20250718162510233093000000
Financing Conventional
Read Less Info
Want to know what your home might be worth? Contact us for a FREE valuation!

Our team is ready to help you sell your home for the highest possible price ASAP
Bought with @properties/Christie's Intl RE
GET MORE INFORMATION

Broker-Owner | Lic# 471005412






