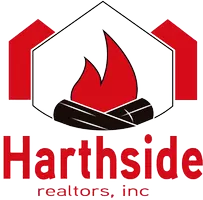$1,025,000
$1,100,000
6.8%For more information regarding the value of a property, please contact us for a free consultation.
5 Beds
4 Baths
3,629 SqFt
SOLD DATE : 09/17/2025
Key Details
Sold Price $1,025,000
Property Type Single Family Home
Sub Type Single Family Residence
Listing Status Sold
Purchase Type For Sale
Square Footage 3,629 sqft
Price per Sqft $282
Subdivision Ellendale Farm Estates
MLS Listing ID 823729
Sold Date 09/17/25
Bedrooms 5
Full Baths 4
HOA Fees $480
Year Built 2021
Annual Tax Amount $10,987
Tax Year 2025
Lot Size 0.590 Acres
Acres 0.59
Property Sub-Type Single Family Residence
Property Description
Winding through the sunny, tree-lined streets of Ellendale Farm, you reach George Cohan Court in the desirable Estates section. At the end of the cul-de-sac, your oasis awaits. The beautifully landscaped lot offers a magical wooded garden escape, complete with sandbox, playhouse, jungle gym, and seating area. Inside, the gorgeous wide-plank white oak floors lead you through the airy first floor, featuring oversized windows that invite the outdoors into every room. Ideal for entertaining yet cozy and inviting, the open floor plan features a central kitchen and keeping room with a fireplace and French doors that open to the back patio. Dining options abound: gather around the quartz-topped island; enjoy breakfast in the morning room; or host guests in the formal dining room. Just off the kitchen, a screened-in porch lets you enjoy nature in comfort. The main living room is a showstopper, with elegant 11-foot ceilings and a second fireplace. Down the hall, the grand primary suite offers a spacious walk-in closet and a serene ensuite bath. An additional first-floor bedroom (or office) includes its own private bath and closet. A laundry room and mudroom complete the main level. Upstairs, a central landing creates a charming library nook, leading to three more bedrooms. One features a private ensuite bath, while the other two share a Jack and Jill bath with dual vanities. The large unfinished basement is full of potential, with roughed-in plumbing ready for your vision. Have a look at bit.ly/3Jq0s05
Location
State IN
County Lake
Interior
Interior Features Ceiling Fan(s), Open Floorplan, Walk-In Closet(s), Stone Counters, Soaking Tub, Recessed Lighting, Pantry, Kitchen Island, High Ceilings, Entrance Foyer, Eat-in Kitchen, Double Vanity, Crown Molding
Heating Forced Air, Natural Gas
Fireplaces Number 2
Fireplace Y
Appliance Dishwasher, Stainless Steel Appliance(s), Washer, Refrigerator, Gas Cooktop, Range Hood, Gas Range, Dryer, Disposal
Exterior
Exterior Feature Lighting, Private Yard, Rain Gutters
Garage Spaces 3.5
View Y/N true
View true
Building
Lot Description Back Yard, Wooded, Landscaped
Story Two
Schools
School District Crown Point
Others
HOA Fee Include Maintenance Grounds
Tax ID 451607381002000042
SqFt Source Plans
Acceptable Financing NRA20250705152147870447000000
Listing Terms NRA20250705152147870447000000
Financing Cash
Read Less Info
Want to know what your home might be worth? Contact us for a FREE valuation!

Our team is ready to help you sell your home for the highest possible price ASAP
Bought with Better Homes and Gardens Real
GET MORE INFORMATION

Broker-Owner | Lic# 471005412






