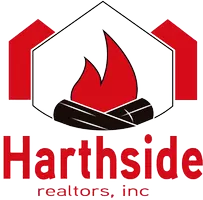$395,000
$410,000
3.7%For more information regarding the value of a property, please contact us for a free consultation.
3 Beds
2 Baths
1,938 SqFt
SOLD DATE : 09/15/2025
Key Details
Sold Price $395,000
Property Type Single Family Home
Sub Type Detached Single
Listing Status Sold
Purchase Type For Sale
Square Footage 1,938 sqft
Price per Sqft $203
MLS Listing ID 12394092
Sold Date 09/15/25
Style Ranch
Bedrooms 3
Full Baths 2
HOA Fees $34/ann
Year Built 1962
Annual Tax Amount $5,951
Tax Year 2023
Lot Size 0.272 Acres
Lot Dimensions 79X158
Property Sub-Type Detached Single
Property Description
Live the Lake Life! Welcome to 3004 Blarneystone Dr in the desirable Lake Killarney community! This charming 3-bedroom, 2-bath home offers the perfect mix of cozy living and outdoor fun with canal-front access to the lake, two private docks, and your very own row boat included! Enjoy peaceful mornings or entertaining evenings on the brand-new deck with a screened-in patio, all while taking in the serene water views. The walkout basement adds functional space and easy access to the outdoors, while refinished hardwood floors and a newly installed mini-split HVAC system (for heating and cooling) bring comfort and style indoors. Lake Killarney offers residents two private beaches, fishing, non-motorized boating, and year-round community events. You'll love being right across from Lake Killarney Park, where local favorites like the annual pig roast and Easter egg hunt bring neighbors together. Whether you're relaxing by the water, hosting on the deck, or joining in the lakeside fun, this home is your ticket to making every day feel like a vacation.
Location
State IL
County Mchenry
Area Cary / Oakwood Hills / Trout Valley
Rooms
Basement Finished, Walk-Up Access, Full, Walk-Out Access
Interior
Interior Features 1st Floor Bedroom, 1st Floor Full Bath
Heating Natural Gas
Cooling Wall Unit(s)
Flooring Carpet
Fireplaces Number 2
Equipment Water-Softener Owned, TV-Cable, CO Detectors, Ceiling Fan(s), Water Heater-Gas
Fireplace Y
Appliance Range, Microwave, Refrigerator, Washer, Dryer, Stainless Steel Appliance(s), Water Softener Owned
Laundry Gas Dryer Hookup, In Unit
Exterior
Garage Spaces 2.0
Community Features Park, Lake, Water Rights, Street Lights, Street Paved
Roof Type Asphalt
Building
Lot Description Channel Front
Building Description Aluminum Siding,Brick, No
Sewer Septic Tank
Water Private, Shared Well
Level or Stories 1 Story
Structure Type Aluminum Siding,Brick
New Construction false
Schools
Elementary Schools Deer Path Elementary School
Middle Schools Cary Junior High School
High Schools Cary-Grove Community High School
School District 26 , 26, 155
Others
HOA Fee Include Lake Rights
Ownership Fee Simple w/ HO Assn.
Special Listing Condition None
Read Less Info
Want to know what your home might be worth? Contact us for a FREE valuation!

Our team is ready to help you sell your home for the highest possible price ASAP

© 2025 Listings courtesy of MRED as distributed by MLS GRID. All Rights Reserved.
Bought with Christopher Popp of Baird & Warner
GET MORE INFORMATION

Broker-Owner | Lic# 471005412






