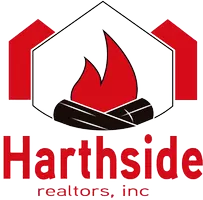$415,000
$400,000
3.8%For more information regarding the value of a property, please contact us for a free consultation.
5 Beds
2.5 Baths
2,203 SqFt
SOLD DATE : 09/30/2025
Key Details
Sold Price $415,000
Property Type Single Family Home
Sub Type Detached Single
Listing Status Sold
Purchase Type For Sale
Square Footage 2,203 sqft
Price per Sqft $188
Subdivision Prairie Ridge
MLS Listing ID 12444378
Sold Date 09/30/25
Style Traditional
Bedrooms 5
Full Baths 2
Half Baths 1
HOA Fees $46/mo
Year Built 2018
Annual Tax Amount $6,836
Tax Year 2023
Lot Size 10,062 Sqft
Lot Dimensions 65x155
Property Sub-Type Detached Single
Property Description
Welcome to 471 Campion Drive in Hampshire, Illinois - a stunning 5-bedroom, 2.5-bathroom home that blends modern comfort with timeless style. Step inside to discover a spacious open floor plan filled with an abundance of natural light, ideal for both everyday living and effortless entertaining. The interior boasts neutral colors and clean lines, offering a fresh and welcoming canvas to make your own. The kitchen is perfect for the pickiest cook with the oversized island and stainless appliances. Upstairs, you'll find the convenience of a full laundry room near the FIVE, lovely sized bedrooms. The sizable primary suite includes duel closets, as well as, an updated bathroom with a double vanity. The finished basement could impress any crowd with its gorgeous, custom bar - perfect for game nights or hosting friends- truly an entertainer's dream. Outdoors, you can find a private backyard oasis featuring a newer brick paver patio surrounded by string lighting, providing the perfect setting for relaxing evenings or weekend gatherings. This home truly has it all: space, style, and smart design, inside and out. Don't miss the opportunity to make it yours!
Location
State IL
County Kane
Area Hampshire / Pingree Grove
Rooms
Basement Partially Finished, Crawl Space, Full
Interior
Interior Features Dry Bar, Walk-In Closet(s), Open Floorplan, Pantry
Heating Natural Gas
Cooling Central Air
Flooring Laminate, Carpet
Equipment CO Detectors, Ceiling Fan(s), Sump Pump, Water Heater-Gas
Fireplace N
Appliance Range, Microwave, Dishwasher, Refrigerator, Stainless Steel Appliance(s), Water Purifier
Laundry Upper Level, Electric Dryer Hookup
Exterior
Garage Spaces 2.0
Community Features Park, Curbs, Sidewalks, Street Lights, Street Paved
Roof Type Asphalt
Building
Lot Description Landscaped, Mature Trees
Building Description Vinyl Siding, No
Sewer Public Sewer
Water Public
Level or Stories 2 Stories
Structure Type Vinyl Siding
New Construction false
Schools
Elementary Schools Gary Wright Elementary School
Middle Schools Hampshire Middle School
High Schools Hampshire High School
School District 300 , 300, 300
Others
HOA Fee Include Exterior Maintenance,Scavenger
Ownership Fee Simple w/ HO Assn.
Special Listing Condition None
Read Less Info
Want to know what your home might be worth? Contact us for a FREE valuation!

Our team is ready to help you sell your home for the highest possible price ASAP

© 2025 Listings courtesy of MRED as distributed by MLS GRID. All Rights Reserved.
Bought with Victoria Tan of Compass
GET MORE INFORMATION

Broker-Owner | Lic# 471005412






