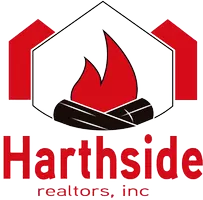$449,900
$449,900
For more information regarding the value of a property, please contact us for a free consultation.
4 Beds
3 Baths
2,272 SqFt
SOLD DATE : 09/30/2025
Key Details
Sold Price $449,900
Property Type Single Family Home
Sub Type Single Family Residence
Listing Status Sold
Purchase Type For Sale
Square Footage 2,272 sqft
Price per Sqft $198
Subdivision Replat Of 2Nd Add To Coffee Creek Center
MLS Listing ID 826709
Sold Date 09/30/25
Bedrooms 4
Full Baths 2
Half Baths 1
HOA Fees $117
Year Built 2017
Annual Tax Amount $4,451
Tax Year 2023
Lot Size 7,579 Sqft
Acres 0.174
Property Sub-Type Single Family Residence
Property Description
Charming 4-Bedroom 2.5 Bath Home in Chesterton! Welcome to this beautifully maintained home built in 2017. This property features four spacious bedrooms and two and a half bathrooms, with 2,272 square feet of above-grade living space. The full unfinished basement with egress window offers endless customization possibilities, and the main level laundry adds convenience to your daily routine. In addition to these wonderful features, the open kitchen boasts high ceilings and an abundance of cabinets adorned with elegant trim and molding. The granite countertops and center island provide both functionality and style, while the exterior outside exhaust vent fan ensures a pleasant cooking experience. The main floor is enhanced by custom pillars and handrails on the staircase, adding a touch of sophistication. For peace of mind, a radon system is already installed.The exterior of the home is equally impressive, with a sodded lawn equipped with a sprinkling system to keep it lush and green. A deck and pergola offer a perfect space to enjoy the outdoors. You'll also love the nearby nine-mile walking trail, perfect for outdoor enthusiasts. The oversized two-and-a-half car garage not only provides ample space. This home truly offers a blend of comfort, style, and modern conveniences.Don't miss the chance to make this house your home!
Location
State IN
County Porter
Zoning Residentuial
Interior
Interior Features Crown Molding, Vaulted Ceiling(s), Kitchen Island
Heating Forced Air, Natural Gas
Fireplace N
Appliance Dishwasher, Refrigerator, Range, Microwave
Exterior
Exterior Feature Lighting, Rain Gutters
Garage Spaces 2.0
View Y/N true
View true
Building
Lot Description Back Yard, Landscaped, Sprinklers In Rear, Sprinklers In Front, Rectangular Lot, Front Yard
Story Two
Schools
School District Duneland School Corporation
Others
HOA Fee Include Maintenance Grounds
Tax ID 640707431020000007
SqFt Source Public Records
Acceptable Financing NRA20250821134322212319000000
Listing Terms NRA20250821134322212319000000
Financing Conventional
Read Less Info
Want to know what your home might be worth? Contact us for a FREE valuation!

Our team is ready to help you sell your home for the highest possible price ASAP
Bought with Realty Executives Premier
GET MORE INFORMATION

Broker-Owner | Lic# 471005412






