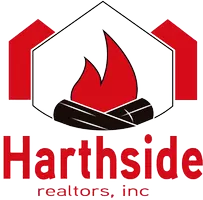$439,000
$450,000
2.4%For more information regarding the value of a property, please contact us for a free consultation.
3 Beds
2.5 Baths
2,588 SqFt
SOLD DATE : 10/20/2025
Key Details
Sold Price $439,000
Property Type Townhouse
Sub Type Townhouse-2 Story
Listing Status Sold
Purchase Type For Sale
Square Footage 2,588 sqft
Price per Sqft $169
MLS Listing ID 12455125
Sold Date 10/20/25
Bedrooms 3
Full Baths 2
Half Baths 1
HOA Fees $144/mo
Year Built 2000
Annual Tax Amount $7,832
Tax Year 2024
Lot Dimensions 27.9x198.1x27.9x47.5x149.6x35.1
Property Sub-Type Townhouse-2 Story
Property Description
Welcome to 106 Fairfax Circle in Sugar Grove's Townes of Prestbury-a truly rare opportunity that may not come around again for years. This original-owner residence has been lovingly maintained and rests on what is arguably the most premiere lot in the entire subdivision. Backing to serene woods, a meandering creek, and open parkland, this setting is one that simply cannot be replicated. From the moment you arrive, the pride of ownership is undeniable. Step inside to a bright and airy living room where soaring ceilings and open sightlines create a sense of both space and connection. To the side, a quiet office or sitting room offers flexibility for work, reading, or reflection. Just beyond, the dining room welcomes gatherings of any size, flowing effortlessly into the well-appointed kitchen with its center island-a perfect place for both meal prep and conversation. Sunlight pours in from the nearby family room where a cozy fireplace takes center stage, creating a warm and inviting backdrop for everyday living. One of the home's most coveted features is the first-floor primary suite, a private retreat with a spacious walk-in closet and full bath designed for comfort and ease. Just steps away, the screened-in sunroom blurs the line between indoors and out, offering a peaceful place to enjoy morning coffee, evening chats, or quiet time with nature as your soundtrack. Upstairs, a large loft overlooks the main level, opening to two generous bedrooms, a full bath, and an oversized bonus room ready to become whatever you need-a media space, guest suite, or creative studio. The full garden basement with a bathroom rough-in adds even more possibilities for expansion, storage, or your dream design. And while the interior shines, it's the setting that makes this home truly extraordinary. The backyard feels like a private retreat, with unmatched views that shift beautifully with each season. Whether you're entertaining friends, enjoying the quiet of the sunroom, or cozying up by the fire, this home offers a lifestyle of both comfort and connection to nature that is rarely found. Lovingly cared for, thoughtfully designed, and situated on a once-in-a-lifetime lot-this is not just another home on the market. This is the kind of opportunity that, if missed, may not be available again for many years to come. Truly a Gem!
Location
State IL
County Kane
Area Sugar Grove
Rooms
Basement Unfinished, Bath/Stubbed, Partial Exposure, Full, Daylight
Interior
Interior Features Vaulted Ceiling(s), 1st Floor Bedroom, 1st Floor Full Bath, Built-in Features, Walk-In Closet(s), Open Floorplan
Heating Natural Gas
Cooling Central Air
Flooring Hardwood
Fireplaces Number 1
Fireplaces Type Gas Log
Equipment Ceiling Fan(s), Sump Pump, Backup Sump Pump;
Fireplace Y
Appliance Microwave, Dishwasher, Refrigerator, Washer, Dryer, Disposal, Stainless Steel Appliance(s), Cooktop, Oven, Gas Cooktop, Humidifier
Laundry Main Level
Exterior
Garage Spaces 2.0
Building
Lot Description Backs to Trees/Woods
Building Description Vinyl Siding,Brick, No
Story 2
Sewer Public Sewer
Water Public
Structure Type Vinyl Siding,Brick
New Construction false
Schools
School District 129 , 129, 129
Others
HOA Fee Include Clubhouse,Pool,Exterior Maintenance,Lawn Care,Snow Removal
Ownership Fee Simple w/ HO Assn.
Special Listing Condition None
Pets Allowed Cats OK, Dogs OK
Read Less Info
Want to know what your home might be worth? Contact us for a FREE valuation!

Our team is ready to help you sell your home for the highest possible price ASAP

© 2025 Listings courtesy of MRED as distributed by MLS GRID. All Rights Reserved.
Bought with John Collins of Collins Group, Inc.
GET MORE INFORMATION

Broker-Owner | Lic# 471005412






