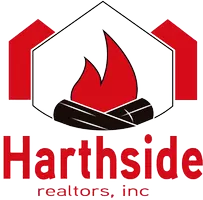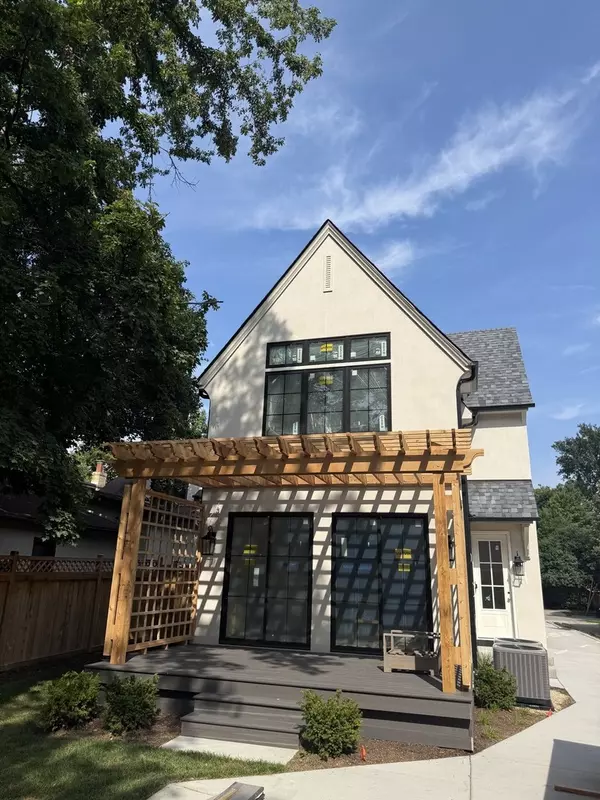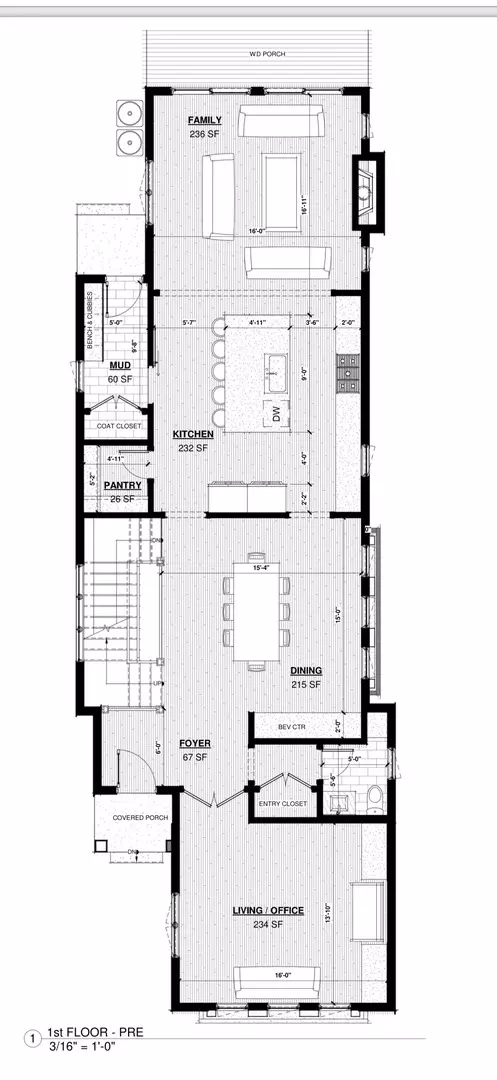$2,350,000
$2,489,000
5.6%For more information regarding the value of a property, please contact us for a free consultation.
5 Beds
5.5 Baths
4,433 SqFt
SOLD DATE : 10/24/2025
Key Details
Sold Price $2,350,000
Property Type Single Family Home
Sub Type Detached Single
Listing Status Sold
Purchase Type For Sale
Square Footage 4,433 sqft
Price per Sqft $530
MLS Listing ID 12073692
Sold Date 10/24/25
Style Other
Bedrooms 5
Full Baths 5
Half Baths 1
Year Built 2025
Annual Tax Amount $1,812
Tax Year 2023
Lot Dimensions 40 X 187.8
Property Sub-Type Detached Single
Property Description
Custom built new construction in the heart of Winnetka with open floor plan. House is designed for seamless living between all 4 floors, fabulous staircase being a focal point, lit by the dramatic two-story window unit. Kitchen will delight any chef with professional grade SubZero/Wolf appliances package, large island, custom cabinets and walk-in pantry. Fully customizable office/living room overlooking the front yard. 2nd floor has 4 bedrooms including luxurious primary suit with vaulted ceiling, bath with heated floor, Victoria & Albert soaking tub and Brizo plumbing fixtures. Charming 3rd floor space with the tree top views and full bath could be 2nd home office, gym or guest bedroom. Extraordinary lower level features 10' ceiling, well-appointed bar, extra bedroom, full bath and play room pre-wired for golf simulator. Fully landscaped and fenced in backyard including deck with pergola, two car garage with electric car charger. Winnetka shopping and train station is just a block away.
Location
State IL
County Cook
Area Winnetka
Rooms
Basement Finished, Full
Interior
Heating Natural Gas, Zoned
Cooling Central Air, Zoned, High Efficiency (SEER 14+)
Flooring Hardwood
Fireplaces Number 1
Fireplaces Type Gas Log
Fireplace Y
Appliance Range, Refrigerator, Washer
Laundry Gas Dryer Hookup, Common Area
Exterior
Garage Spaces 2.0
Community Features Curbs, Sidewalks, Street Lights, Street Paved
Roof Type Asphalt
Building
Building Description Frame,Stucco, Yes
Foundation Yes
Sewer Public Sewer
Water Lake Michigan
Level or Stories 1 Story
Structure Type Frame,Stucco
New Construction true
Schools
Elementary Schools Crow Island Elementary School
Middle Schools Carleton W Washburne School
High Schools New Trier Twp H.S. Northfield/Wi
School District 36 , 36, 203
Others
HOA Fee Include None
Ownership Fee Simple
Special Listing Condition List Broker Must Accompany
Read Less Info
Want to know what your home might be worth? Contact us for a FREE valuation!

Our team is ready to help you sell your home for the highest possible price ASAP

© 2025 Listings courtesy of MRED as distributed by MLS GRID. All Rights Reserved.
Bought with Katharine Hackett of @properties Christie's International Real Estate
GET MORE INFORMATION

Broker-Owner | Lic# 471005412






